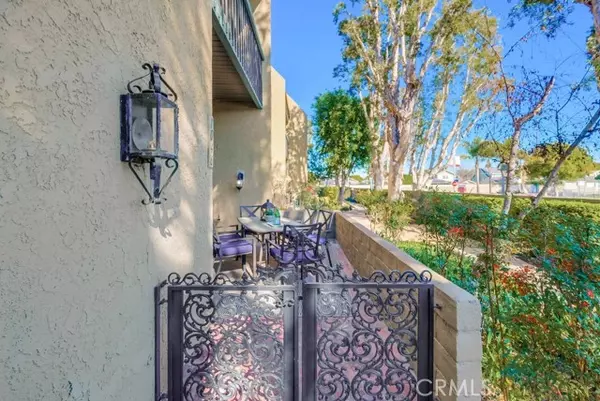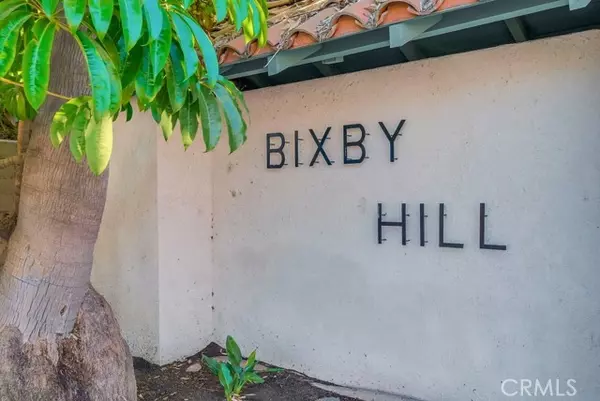$815,000
$799,000
2.0%For more information regarding the value of a property, please contact us for a free consultation.
2 Beds
3 Baths
1,800 SqFt
SOLD DATE : 02/21/2025
Key Details
Sold Price $815,000
Property Type Townhouse
Sub Type Townhome
Listing Status Sold
Purchase Type For Sale
Square Footage 1,800 sqft
Price per Sqft $452
MLS Listing ID PW25004556
Sold Date 02/21/25
Style Townhome
Bedrooms 2
Full Baths 2
Half Baths 1
HOA Fees $568/mo
HOA Y/N Yes
Year Built 1973
Lot Size 1,136 Sqft
Acres 0.0261
Property Sub-Type Townhome
Property Description
Discover the charm of this exquisite townhouse in the coveted Bixby Hill Gardens, nestled within the prestigious gated community of Bixby Hill in desirable Los Altos. This beautifully updated residence boasts two spacious ensuite bedrooms with walk-in closets and 2.5 modern bathrooms, all spread across an expansive 1,800 square feet of living space. Upon entering, you'll be greeted by new flooring and recessed lighting that accentuate the home's contemporary elegance. The high-ceilinged living room offers a serene view of the large front patio, while the formal dining room provides the perfect setting for entertaining guests. Adjacent to the updated kitchen, a cozy family room invites relaxation and comfort. Convenience is key with an attached two-car garage, offering ample storage space. The location is unparalleled, with easy guest parking on Iroquois Avenue and a wide-open view that enhances the sense of space and tranquility. Residents of this community enjoy access to a host of amenities, including a sparkling pool with spa, tennis courts, pickleball, a party room, and an outdoor cooking area. Don't miss the opportunity to call this delightful property your new home!
Discover the charm of this exquisite townhouse in the coveted Bixby Hill Gardens, nestled within the prestigious gated community of Bixby Hill in desirable Los Altos. This beautifully updated residence boasts two spacious ensuite bedrooms with walk-in closets and 2.5 modern bathrooms, all spread across an expansive 1,800 square feet of living space. Upon entering, you'll be greeted by new flooring and recessed lighting that accentuate the home's contemporary elegance. The high-ceilinged living room offers a serene view of the large front patio, while the formal dining room provides the perfect setting for entertaining guests. Adjacent to the updated kitchen, a cozy family room invites relaxation and comfort. Convenience is key with an attached two-car garage, offering ample storage space. The location is unparalleled, with easy guest parking on Iroquois Avenue and a wide-open view that enhances the sense of space and tranquility. Residents of this community enjoy access to a host of amenities, including a sparkling pool with spa, tennis courts, pickleball, a party room, and an outdoor cooking area. Don't miss the opportunity to call this delightful property your new home!
Location
State CA
County Los Angeles
Area Long Beach (90815)
Zoning LBR4R
Interior
Cooling Central Forced Air
Flooring Carpet, Laminate
Fireplaces Type FP in Family Room, Gas
Equipment Dryer, Washer
Appliance Dryer, Washer
Laundry Closet Full Sized
Exterior
Parking Features Direct Garage Access
Garage Spaces 2.0
Pool Community/Common
View Other/Remarks
Total Parking Spaces 2
Building
Lot Description Curbs, Sidewalks
Story 2
Lot Size Range 1-3999 SF
Sewer Public Sewer
Water Public
Level or Stories 2 Story
Others
Monthly Total Fees $594
Acceptable Financing Cash, Conventional
Listing Terms Cash, Conventional
Special Listing Condition Standard
Read Less Info
Want to know what your home might be worth? Contact us for a FREE valuation!

Our team is ready to help you sell your home for the highest possible price ASAP

Bought with Elizabeth O'Ryan • Think Boutiq Real Estate
GET MORE INFORMATION
Agent & Team Lead | License ID: 01248182





