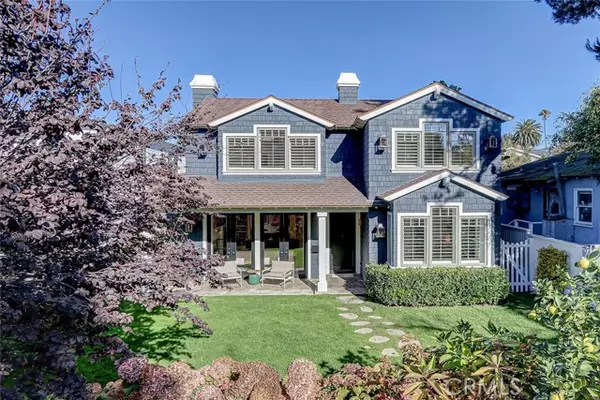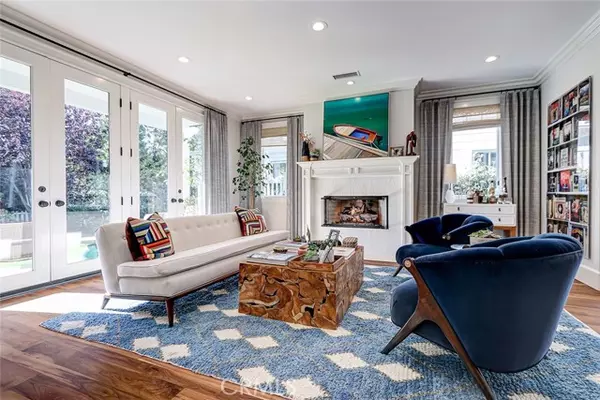$4,251,000
$4,349,000
2.3%For more information regarding the value of a property, please contact us for a free consultation.
5 Beds
6 Baths
3,712 SqFt
SOLD DATE : 01/13/2025
Key Details
Sold Price $4,251,000
Property Type Single Family Home
Sub Type Detached
Listing Status Sold
Purchase Type For Sale
Square Footage 3,712 sqft
Price per Sqft $1,145
MLS Listing ID SB24242423
Sold Date 01/13/25
Style Detached
Bedrooms 5
Full Baths 5
Half Baths 1
HOA Y/N No
Year Built 2004
Lot Size 5,404 Sqft
Acres 0.1241
Property Description
Welcome to 569 35th St, a charming family friendly home nestled in a quiet area of the Tree Section. Boasting 5 beds, all with en-suite baths, 3712SF of living space (BTV), this home offers a wonderful modern floor plan, great for entertaining and everyday use. Recent enhancements including whole house interior and exterior paint, updated front and rear yard landscaping, exterior copper gutters and copper light fixtures, central air. As you walk in through the front gate you are hit with plenty of south facing light in your oversized, private front yard. Upon entering through the classic Dutch door, you'll find the formal living room inviting you to enjoy the coziness of the space with two sets of French doors and an inviting fireplace. A guest bedroom with en suite bath and a designer style powder bath round out the front of the home. Moving further through the house is an open formal dining room with plenty of natural light, great for hosting intimate dinners. The heart of the downstairs is the open great room with a large family room, fireplace, an oversized kitchen island consisting of Carrara marble countertop, chefs kitchen with stainless steel Viking and Sub Zero appliances, plenty of upper and lower cabinets and a tucked away breakfast nook. Double French Doors lead you outside to the indoor/outdoor feel of the dining al fresco. A real grass yard and a hardscape area await. The outdoor fireplace area is ideal for entertaining family and friends with mature Ficus trees and market lights. Upstairs includes four bedrooms with en-suite baths, an individual laundry room
Welcome to 569 35th St, a charming family friendly home nestled in a quiet area of the Tree Section. Boasting 5 beds, all with en-suite baths, 3712SF of living space (BTV), this home offers a wonderful modern floor plan, great for entertaining and everyday use. Recent enhancements including whole house interior and exterior paint, updated front and rear yard landscaping, exterior copper gutters and copper light fixtures, central air. As you walk in through the front gate you are hit with plenty of south facing light in your oversized, private front yard. Upon entering through the classic Dutch door, you'll find the formal living room inviting you to enjoy the coziness of the space with two sets of French doors and an inviting fireplace. A guest bedroom with en suite bath and a designer style powder bath round out the front of the home. Moving further through the house is an open formal dining room with plenty of natural light, great for hosting intimate dinners. The heart of the downstairs is the open great room with a large family room, fireplace, an oversized kitchen island consisting of Carrara marble countertop, chefs kitchen with stainless steel Viking and Sub Zero appliances, plenty of upper and lower cabinets and a tucked away breakfast nook. Double French Doors lead you outside to the indoor/outdoor feel of the dining al fresco. A real grass yard and a hardscape area await. The outdoor fireplace area is ideal for entertaining family and friends with mature Ficus trees and market lights. Upstairs includes four bedrooms with en-suite baths, an individual laundry room and a linen cabinet nook. A few short blocks to the beach and North Manhattan's shops and restaurants. Also a few short blocks will take you to the Award Winning Grandview Elementary School, one of the top ranked schools in Los Angeles county.
Location
State CA
County Los Angeles
Area Manhattan Beach (90266)
Zoning MNRS
Interior
Cooling Dual
Fireplaces Type FP in Family Room, FP in Living Room
Laundry Laundry Room
Exterior
Garage Spaces 2.0
Total Parking Spaces 2
Building
Story 2
Lot Size Range 4000-7499 SF
Sewer Public Sewer
Water Public
Level or Stories 2 Story
Others
Acceptable Financing Conventional
Listing Terms Conventional
Special Listing Condition Standard
Read Less Info
Want to know what your home might be worth? Contact us for a FREE valuation!

Our team is ready to help you sell your home for the highest possible price ASAP

Bought with Dunham Stewart • Vista Sotheby’s International Realty
GET MORE INFORMATION
Agent & Team Lead | License ID: 01248182






