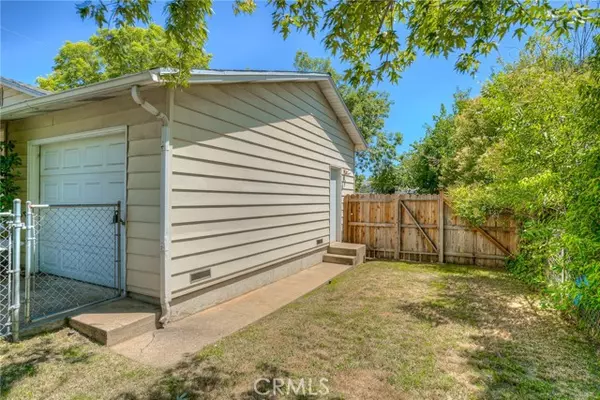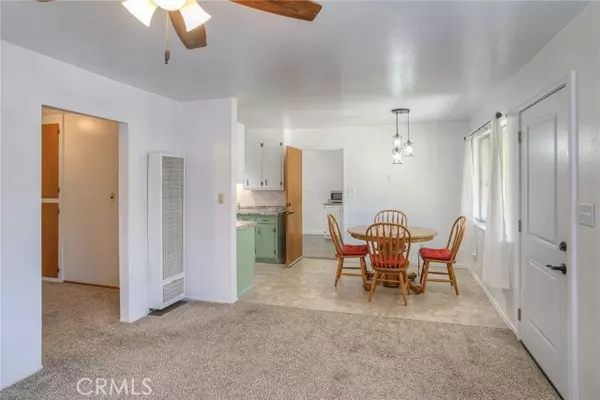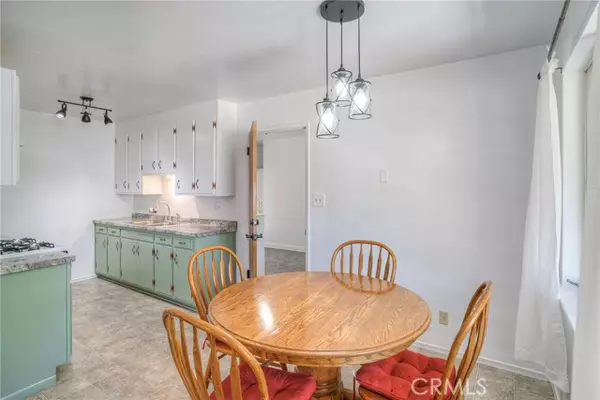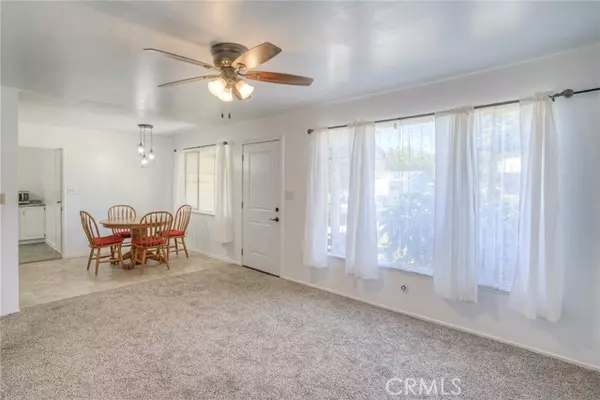$275,000
$279,000
1.4%For more information regarding the value of a property, please contact us for a free consultation.
3 Beds
1 Bath
1,047 SqFt
SOLD DATE : 11/19/2024
Key Details
Sold Price $275,000
Property Type Single Family Home
Sub Type Detached
Listing Status Sold
Purchase Type For Sale
Square Footage 1,047 sqft
Price per Sqft $262
MLS Listing ID OR24139842
Sold Date 11/19/24
Style Detached
Bedrooms 3
Full Baths 1
HOA Y/N No
Year Built 1959
Lot Size 6,098 Sqft
Acres 0.14
Property Description
Nestled in a wonderful established neighborhood, this charming home features mature landscaping and a fenced backyard, perfect for outdoor enjoyment and privacy. The backyard includes a deck, providing a serene space for relaxation or entertaining. The front yard is equipped with automatic sprinklers, ensuring easy maintenance of the lawn and planter areas. Inside, the home boasts ceiling fans in all three bedrooms and the living room, providing comfort and energy efficiency. The bathroom and kitchen have been thoughtfully updated, offering modern amenities and style. A large laundry area includes ample cabinet space and a closet, with the convenience of a washer and dryer included. Located close to downtown Oroville and the picturesque Feather River, this home offers easy access to local amenities and outdoor activities. It is also conveniently near Oroville Hospital and medical facilities. Additionally, the property is not far from Lake Oroville, providing numerous recreational opportunities for outdoor enthusiasts. Don't miss the chance to own this delightful home in a prime location!
Nestled in a wonderful established neighborhood, this charming home features mature landscaping and a fenced backyard, perfect for outdoor enjoyment and privacy. The backyard includes a deck, providing a serene space for relaxation or entertaining. The front yard is equipped with automatic sprinklers, ensuring easy maintenance of the lawn and planter areas. Inside, the home boasts ceiling fans in all three bedrooms and the living room, providing comfort and energy efficiency. The bathroom and kitchen have been thoughtfully updated, offering modern amenities and style. A large laundry area includes ample cabinet space and a closet, with the convenience of a washer and dryer included. Located close to downtown Oroville and the picturesque Feather River, this home offers easy access to local amenities and outdoor activities. It is also conveniently near Oroville Hospital and medical facilities. Additionally, the property is not far from Lake Oroville, providing numerous recreational opportunities for outdoor enthusiasts. Don't miss the chance to own this delightful home in a prime location!
Location
State CA
County Butte
Area Oroville (95966)
Interior
Interior Features Formica Counters
Cooling Swamp Cooler(s)
Flooring Carpet, Linoleum/Vinyl
Equipment Dryer, Washer, Gas Range
Appliance Dryer, Washer, Gas Range
Laundry Laundry Room, Inside
Exterior
Garage Garage - Single Door
Garage Spaces 1.0
Fence Wood
Community Features Horse Trails
Complex Features Horse Trails
Utilities Available Electricity Connected, Natural Gas Connected, Sewer Connected
View Neighborhood
Roof Type Composition
Total Parking Spaces 1
Building
Lot Description Sprinklers In Front
Story 1
Lot Size Range 4000-7499 SF
Sewer Public Sewer
Water Public
Level or Stories 1 Story
Others
Acceptable Financing Cash, Cash To New Loan
Listing Terms Cash, Cash To New Loan
Special Listing Condition Standard
Read Less Info
Want to know what your home might be worth? Contact us for a FREE valuation!

Our team is ready to help you sell your home for the highest possible price ASAP

Bought with Bidwell Realty, Inc
GET MORE INFORMATION

Agent & Team Lead | License ID: 01248182






