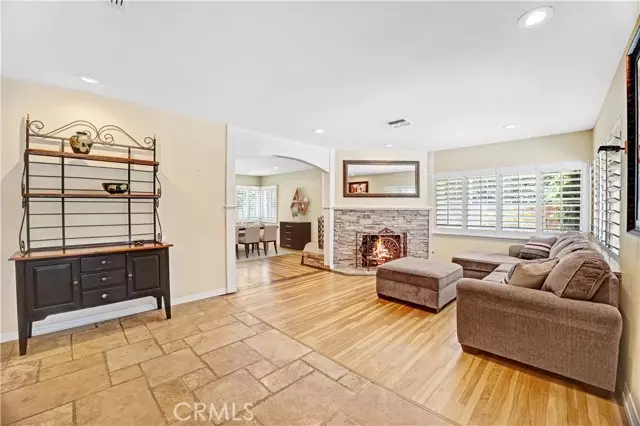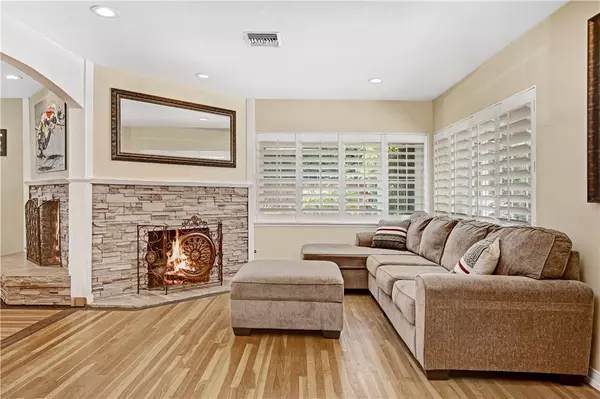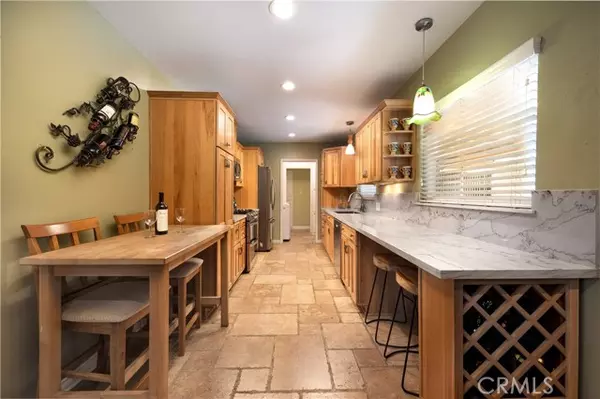$1,085,000
$1,150,000
5.7%For more information regarding the value of a property, please contact us for a free consultation.
3 Beds
2 Baths
1,628 SqFt
SOLD DATE : 11/20/2024
Key Details
Sold Price $1,085,000
Property Type Single Family Home
Sub Type Detached
Listing Status Sold
Purchase Type For Sale
Square Footage 1,628 sqft
Price per Sqft $666
MLS Listing ID OC24137431
Sold Date 11/20/24
Style Detached
Bedrooms 3
Full Baths 2
HOA Y/N No
Year Built 1956
Lot Size 8,844 Sqft
Acres 0.203
Property Description
Welcome home to thischarming North Santa Ana home, situated at the end of a cul de sac street. This well maintained home features hardwoodfloors, a large foyer which leads to the living room withits gas burning fireplace. The large galley-style kitchen looks out over thebackyard and is also open to the dining/family room combo, which features an additional fireplace. The primary suite has been updated and offers true privacy. Two ample-sized additionalbedrooms are accompaniedby some original design charm with avintage second bathroom and plenty of storage space. The largeprivate rear yard is ideal for entertaining and hosting thosesummer BBQs. Additionalhighlights of this propertyinclude whole home insulation, dual panewindows throughout, updated plumbing, upgraded electrical panel and solar system.The property features an attached two car garage and large driveway providing ample additionalparking. Don't miss your opportunity to call this property home.
Welcome home to thischarming North Santa Ana home, situated at the end of a cul de sac street. This well maintained home features hardwoodfloors, a large foyer which leads to the living room withits gas burning fireplace. The large galley-style kitchen looks out over thebackyard and is also open to the dining/family room combo, which features an additional fireplace. The primary suite has been updated and offers true privacy. Two ample-sized additionalbedrooms are accompaniedby some original design charm with avintage second bathroom and plenty of storage space. The largeprivate rear yard is ideal for entertaining and hosting thosesummer BBQs. Additionalhighlights of this propertyinclude whole home insulation, dual panewindows throughout, updated plumbing, upgraded electrical panel and solar system.The property features an attached two car garage and large driveway providing ample additionalparking. Don't miss your opportunity to call this property home.
Location
State CA
County Orange
Area Oc - Santa Ana (92706)
Interior
Cooling Central Forced Air
Flooring Wood
Fireplaces Type FP in Dining Room, FP in Living Room
Laundry Inside
Exterior
Garage Spaces 2.0
Pool Private
View Neighborhood
Roof Type Composition
Total Parking Spaces 2
Building
Lot Description Curbs, Sidewalks
Story 1
Lot Size Range 7500-10889 SF
Sewer Public Sewer
Water Public
Architectural Style Ranch
Level or Stories 1 Story
Others
Monthly Total Fees $31
Acceptable Financing Cash, Conventional, Exchange, Cash To Existing Loan, Submit
Listing Terms Cash, Conventional, Exchange, Cash To Existing Loan, Submit
Special Listing Condition Standard
Read Less Info
Want to know what your home might be worth? Contact us for a FREE valuation!

Our team is ready to help you sell your home for the highest possible price ASAP

Bought with T.N.G. Real Estate Consultants
GET MORE INFORMATION

Agent & Team Lead | License ID: 01248182






