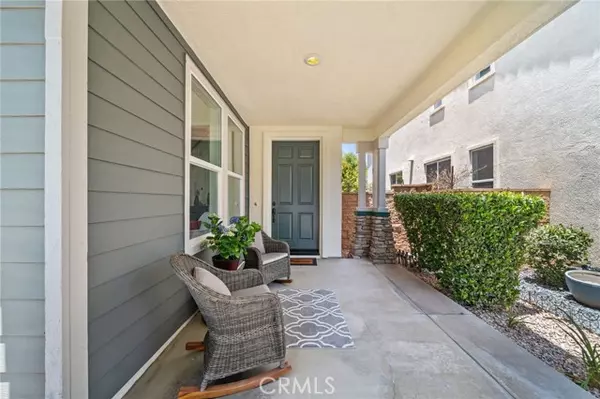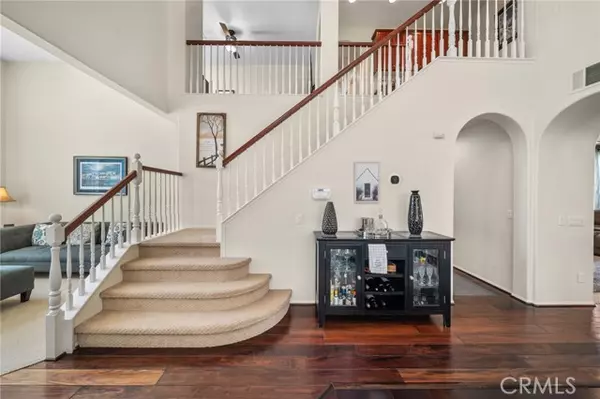$825,000
$775,000
6.5%For more information regarding the value of a property, please contact us for a free consultation.
4 Beds
3 Baths
2,739 SqFt
SOLD DATE : 07/15/2024
Key Details
Sold Price $825,000
Property Type Single Family Home
Sub Type Detached
Listing Status Sold
Purchase Type For Sale
Square Footage 2,739 sqft
Price per Sqft $301
MLS Listing ID SW24114268
Sold Date 07/15/24
Style Detached
Bedrooms 4
Full Baths 2
Half Baths 1
HOA Fees $52/mo
HOA Y/N Yes
Year Built 2005
Lot Size 6,098 Sqft
Acres 0.14
Property Description
Welcome to your dream home in the highly sought-after Wolf Creek community! This stunning 4-bedroom, 2.5-bathroom residence spans an impressive 2,739 sqft. As you approach, you'll be captivated by the home's exceptional curb appeal, featuring lush green grass and a spacious covered front porch that welcomes you inside. Step through the front door to be greeted by soaring two-story ceilings and an abundance of natural light streaming through numerous windows welcoming you into the open living room and dining room. The kitchen, boasts a central island, granite countertops, stainless steel appliances, and a gas cooktop, seamlessly connecting to the cozy family room equipped with a fireplace, ceiling fan, and built-in media niche with shelves. The main floor also includes a convenient bedroom for guests or an office, a half bath, and a laundry room. Upstairs, a versatile loft area leads to two generously sized secondary bedrooms and a full bathroom with a dual sink vanity. The expansive primary suite is a private retreat, featuring dual sinks, a vanity area, a walk-in shower, a soaking tub, and a walk-in closet. Outside, the large backyard is perfect for entertaining, with a patio, lattice patio cover, and plenty of grassy space or the potential to build a pool. Nestled in the vibrant Wolf Creek community, residents enjoy access to top-notch amenities including parks, walking trails, a community clubhouse, a pool and spa. Located near shopping, dining, entertainment, and schools. Dont miss out on making this beautiful home yours!
Welcome to your dream home in the highly sought-after Wolf Creek community! This stunning 4-bedroom, 2.5-bathroom residence spans an impressive 2,739 sqft. As you approach, you'll be captivated by the home's exceptional curb appeal, featuring lush green grass and a spacious covered front porch that welcomes you inside. Step through the front door to be greeted by soaring two-story ceilings and an abundance of natural light streaming through numerous windows welcoming you into the open living room and dining room. The kitchen, boasts a central island, granite countertops, stainless steel appliances, and a gas cooktop, seamlessly connecting to the cozy family room equipped with a fireplace, ceiling fan, and built-in media niche with shelves. The main floor also includes a convenient bedroom for guests or an office, a half bath, and a laundry room. Upstairs, a versatile loft area leads to two generously sized secondary bedrooms and a full bathroom with a dual sink vanity. The expansive primary suite is a private retreat, featuring dual sinks, a vanity area, a walk-in shower, a soaking tub, and a walk-in closet. Outside, the large backyard is perfect for entertaining, with a patio, lattice patio cover, and plenty of grassy space or the potential to build a pool. Nestled in the vibrant Wolf Creek community, residents enjoy access to top-notch amenities including parks, walking trails, a community clubhouse, a pool and spa. Located near shopping, dining, entertainment, and schools. Dont miss out on making this beautiful home yours!
Location
State CA
County Riverside
Area Riv Cty-Temecula (92592)
Interior
Interior Features Granite Counters, Recessed Lighting
Cooling Central Forced Air
Flooring Carpet, Tile, Wood
Fireplaces Type FP in Family Room
Equipment Dishwasher, Microwave, Gas Stove
Appliance Dishwasher, Microwave, Gas Stove
Laundry Laundry Room, Inside
Exterior
Parking Features Tandem, Garage
Garage Spaces 3.0
Pool Community/Common, Association
View Mountains/Hills, Neighborhood
Total Parking Spaces 3
Building
Lot Description Curbs, Sidewalks
Story 2
Lot Size Range 4000-7499 SF
Sewer Public Sewer
Water Public
Level or Stories 2 Story
Others
Monthly Total Fees $298
Acceptable Financing Cash, Conventional, Exchange, FHA, VA, Cash To New Loan
Listing Terms Cash, Conventional, Exchange, FHA, VA, Cash To New Loan
Special Listing Condition Standard
Read Less Info
Want to know what your home might be worth? Contact us for a FREE valuation!

Our team is ready to help you sell your home for the highest possible price ASAP

Bought with Brenna E Farnum • Compass
GET MORE INFORMATION
Agent & Team Lead | License ID: 01248182






