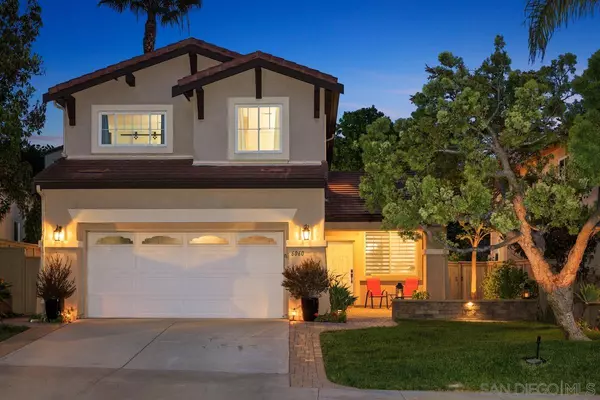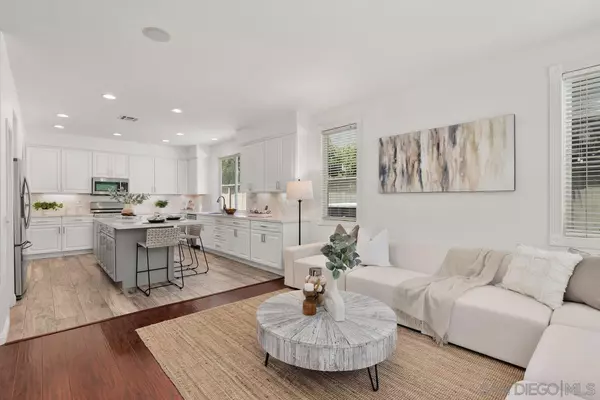$1,475,000
$1,499,000
1.6%For more information regarding the value of a property, please contact us for a free consultation.
4 Beds
3 Baths
2,269 SqFt
SOLD DATE : 07/05/2024
Key Details
Sold Price $1,475,000
Property Type Single Family Home
Sub Type Detached
Listing Status Sold
Purchase Type For Sale
Square Footage 2,269 sqft
Price per Sqft $650
MLS Listing ID 240011602
Sold Date 07/05/24
Style Detached
Bedrooms 4
Full Baths 2
Half Baths 1
HOA Fees $115/mo
HOA Y/N Yes
Year Built 2002
Lot Size 7,037 Sqft
Property Description
Beautifully upgraded home towards the end of the cul-de-sac in the sought-after neighborhood of Rancho Carrillo! The recently remodeled chef's kitchen boasts porcelain counters, a new sink and faucet, stainless steel appliances, an oversized island with seating, ample cabinets, and a walk-in pantry. Fresh paint brings a light and airy atmosphere to the living and dining areas. Open concept family room with in-ceiling surround sound and patio access is perfect for entertaining! The lower half bath and laundry room feature newer tile flooring. The pool-sized backyard includes a large stamped concrete patio, turf grass, and flood lighting for evening entertaining. All 4 bedrooms are upstairs, including the primary suite with walk-in closet and spa-like bath with dual sinks, vanity area, jet bathtub and shower. New carpeting on stairs & three of the bedrooms, and additional privacy with a tint on the primary bedroom windows & other back facing windows. Additional modern conveniences include a whole-house fan, central A/C, ring doorbell, and water softener. A two-car attached garage with hanging storage and workshop bench completes this stunning property. Located in a fantastic neighborhood close to shopping, dining, and great beaches! Rancho Carrillo Swim Center includes a swimming pool, spa, picnic areas, and clubhouse with kitchen, plus HOA includes RV/boat storage area. TOP RATED SCHOOL DISTRICT!
Location
State CA
County San Diego
Area Carlsbad (92009)
Rooms
Family Room 18x14
Master Bedroom 16x12
Bedroom 2 13x11
Bedroom 3 11x11
Bedroom 4 11x11
Living Room 16x10
Dining Room 11x11
Kitchen 16x14
Interior
Heating Natural Gas
Cooling Central Forced Air
Fireplaces Number 1
Fireplaces Type FP in Family Room
Equipment Dishwasher, Disposal, Dryer, Refrigerator, Washer, Gas Range
Appliance Dishwasher, Disposal, Dryer, Refrigerator, Washer, Gas Range
Laundry Laundry Room
Exterior
Exterior Feature Stucco
Parking Features Attached
Garage Spaces 2.0
Fence Partial
Pool Community/Common
Community Features Clubhouse/Rec Room, Playground, Pool, RV/Boat Parking, Spa/Hot Tub
Complex Features Clubhouse/Rec Room, Playground, Pool, RV/Boat Parking, Spa/Hot Tub
Roof Type Tile/Clay
Total Parking Spaces 4
Building
Story 2
Lot Size Range 4000-7499 SF
Sewer Sewer Connected
Water Public
Level or Stories 2 Story
Schools
Elementary Schools San Marcos Unified School District
Middle Schools San Marcos Unified School District
High Schools San Marcos Unified School District
Others
Ownership Fee Simple
Monthly Total Fees $261
Acceptable Financing Cash, Conventional
Listing Terms Cash, Conventional
Pets Allowed Allowed w/Restrictions
Read Less Info
Want to know what your home might be worth? Contact us for a FREE valuation!

Our team is ready to help you sell your home for the highest possible price ASAP

Bought with Laurie Manley • Pacific Sotheby's Int'l Realty
GET MORE INFORMATION
Agent & Team Lead | License ID: 01248182






