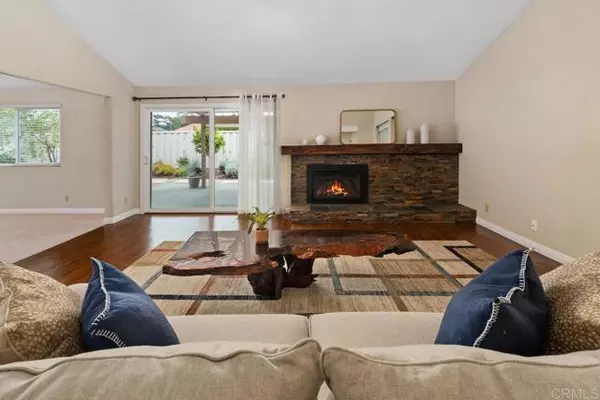$725,000
$699,000
3.7%For more information regarding the value of a property, please contact us for a free consultation.
3 Beds
2 Baths
1,575 SqFt
SOLD DATE : 07/24/2023
Key Details
Sold Price $725,000
Property Type Single Family Home
Sub Type Detached
Listing Status Sold
Purchase Type For Sale
Square Footage 1,575 sqft
Price per Sqft $460
MLS Listing ID NDP2304901
Sold Date 07/24/23
Style Detached
Bedrooms 3
Full Baths 2
HOA Fees $405/mo
HOA Y/N Yes
Year Built 1978
Lot Size 3,803 Sqft
Acres 0.0873
Property Description
RARE detached single level home on a corner lot in the desirable 55+ community of Pacifica! Step inside to high ceilings and new windows to bring in lots of natural sunlight. The living room features a stacked stone gas fireplace, wood mantle, and new sliding door which leads you out to the sunny backyard with a covered patio, fruit trees, and plenty of room to relax! The kitchen has recently been remodeled with LG stainless steel appliances, shaker style cabinets with pull out drawers, granite countertops, new sink & faucet, recessed lighting, and tile flooring. The seller created a pass-through from the kitchen into the dining room for added entertainment. Double doors lead to the primary suite, with a custom walk-in closet that comes with plenty of storage. The beautifully remodeled bathroom has tile flooring, new cabinets, gorgeous granite countertops, dual sinks, new faucets & fixtures, and a refinished shower. The secondary bedrooms also have custom closets, ceiling fans, and a remodeled full bathroom. The washer/dryer is located in the 2 car attached garage with cabinetry, newer furnace, and an upgraded electrical panel. The HOA maintains the front yard for you! The neighborhood amenities include lots of fun activities such as pool & spa, clubhouse, BBQ, pickleball, shuffleboard, walking pathways and more! Come see what this fantastic neighborhood has to offer!
RARE detached single level home on a corner lot in the desirable 55+ community of Pacifica! Step inside to high ceilings and new windows to bring in lots of natural sunlight. The living room features a stacked stone gas fireplace, wood mantle, and new sliding door which leads you out to the sunny backyard with a covered patio, fruit trees, and plenty of room to relax! The kitchen has recently been remodeled with LG stainless steel appliances, shaker style cabinets with pull out drawers, granite countertops, new sink & faucet, recessed lighting, and tile flooring. The seller created a pass-through from the kitchen into the dining room for added entertainment. Double doors lead to the primary suite, with a custom walk-in closet that comes with plenty of storage. The beautifully remodeled bathroom has tile flooring, new cabinets, gorgeous granite countertops, dual sinks, new faucets & fixtures, and a refinished shower. The secondary bedrooms also have custom closets, ceiling fans, and a remodeled full bathroom. The washer/dryer is located in the 2 car attached garage with cabinetry, newer furnace, and an upgraded electrical panel. The HOA maintains the front yard for you! The neighborhood amenities include lots of fun activities such as pool & spa, clubhouse, BBQ, pickleball, shuffleboard, walking pathways and more! Come see what this fantastic neighborhood has to offer!
Location
State CA
County San Diego
Area Oceanside (92056)
Building/Complex Name Pacifica - Oceanside Manor
Zoning R-1:Single
Interior
Fireplaces Type FP in Living Room
Laundry Garage
Exterior
Garage Spaces 2.0
Pool Community/Common
Total Parking Spaces 2
Building
Story 1
Lot Size Range 1-3999 SF
Water Public
Level or Stories 1 Story
Schools
Elementary Schools Oceanside Unified School District
Middle Schools Oceanside Unified School District
High Schools Oceanside Unified School District
Others
Senior Community Other
Monthly Total Fees $405
Acceptable Financing Cash, Conventional
Listing Terms Cash, Conventional
Special Listing Condition Standard
Read Less Info
Want to know what your home might be worth? Contact us for a FREE valuation!

Our team is ready to help you sell your home for the highest possible price ASAP

Bought with Kellie Granito • Cal Res Consulting
GET MORE INFORMATION
Agent & Team Lead | License ID: 01248182






