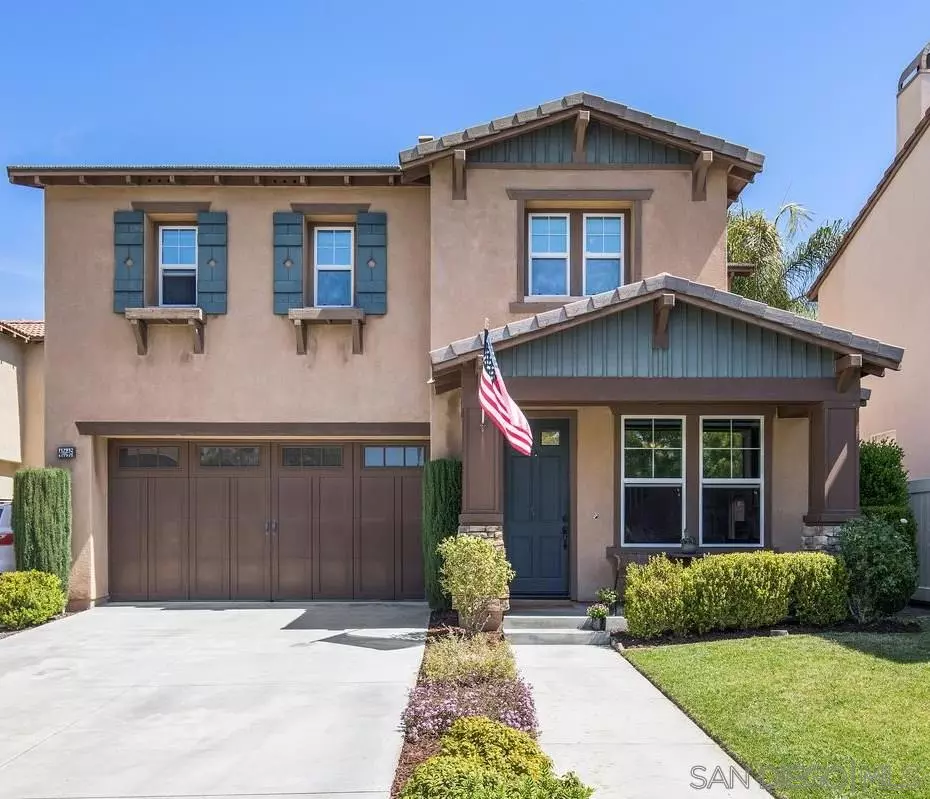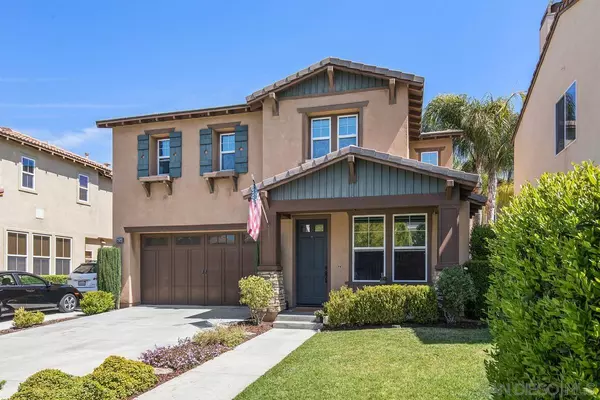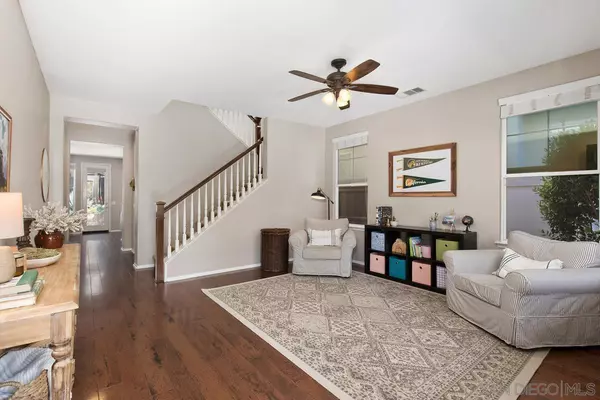$679,000
$679,000
For more information regarding the value of a property, please contact us for a free consultation.
3 Beds
3 Baths
1,913 SqFt
SOLD DATE : 05/26/2023
Key Details
Sold Price $679,000
Property Type Single Family Home
Sub Type Detached
Listing Status Sold
Purchase Type For Sale
Square Footage 1,913 sqft
Price per Sqft $354
Subdivision Temecula
MLS Listing ID 230006693
Sold Date 05/26/23
Style Detached
Bedrooms 3
Full Baths 2
Half Baths 1
HOA Fees $110/mo
HOA Y/N Yes
Year Built 2005
Lot Size 3,920 Sqft
Acres 0.09
Property Description
Welcome to Harveston, one of the most sought after communities in Temecula! This home features 3 bed 2.5ba and an open concept floor plan. Location of property is ideal not only because it is on a cul de sac, but it is only a few blocks away from the lake, it is walking distance! Upgrades through out with hardwood flooring downstairs, AC, granite counter tops and stainless steel appliances in kitchen. All bedrooms are upstairs along with a generously sized laundry room. Home conveys with ALL Appliances. The driveway is longer than most allowing for extra parking and is meticulously maintained with beautiful curb appeal. The backyard is the perfect size to entertain but with not a lot of maintenance. There is stamped concrete along with succulents and lush tropical landscaping. This community has a lot to offer, which is what Lake Harverston is notorious for. They have their own elementary school, Lake with boat rental access, mile long walking and bike trail, sports park, pool, 2 tot lots, and much more! Along with the Amazing amenities this community is in close proximity to the freeway, shopping, and restaurants. You don't want to miss this one!
Location
State CA
County Riverside
Community Temecula
Area Riv Cty-Temecula (92591)
Rooms
Family Room 14x14
Master Bedroom 17x15
Bedroom 2 10x11
Bedroom 3 11x12
Living Room 12x14
Dining Room 11x8
Kitchen 11x14
Interior
Heating Natural Gas
Cooling Central Forced Air
Fireplaces Number 1
Fireplaces Type FP in Family Room
Equipment Dishwasher, Disposal, Dryer, Microwave, Refrigerator, Gas Stove, Gas Cooking
Appliance Dishwasher, Disposal, Dryer, Microwave, Refrigerator, Gas Stove, Gas Cooking
Laundry Laundry Room
Exterior
Exterior Feature Stucco
Parking Features Attached
Garage Spaces 2.0
Fence Partial
Pool Community/Common
Roof Type Concrete
Total Parking Spaces 4
Building
Story 2
Lot Size Range 1-3999 SF
Sewer Sewer Connected
Water Meter on Property
Level or Stories 2 Story
Others
Ownership Fee Simple
Monthly Total Fees $244
Acceptable Financing Cash, Conventional, FHA, VA
Listing Terms Cash, Conventional, FHA, VA
Special Listing Condition Standard
Read Less Info
Want to know what your home might be worth? Contact us for a FREE valuation!

Our team is ready to help you sell your home for the highest possible price ASAP

Bought with Chi Hye Williams • Firstline Mobility Inc.
GET MORE INFORMATION
Agent & Team Lead | License ID: 01248182






