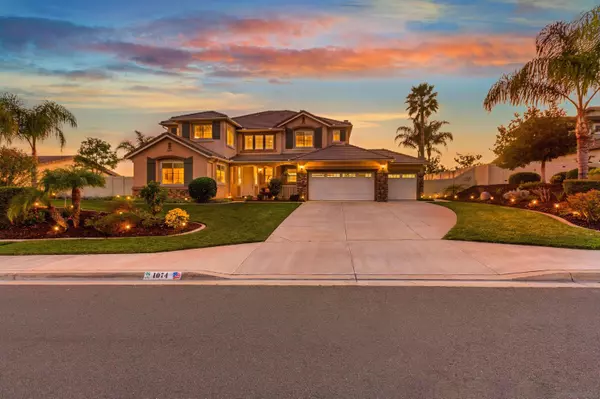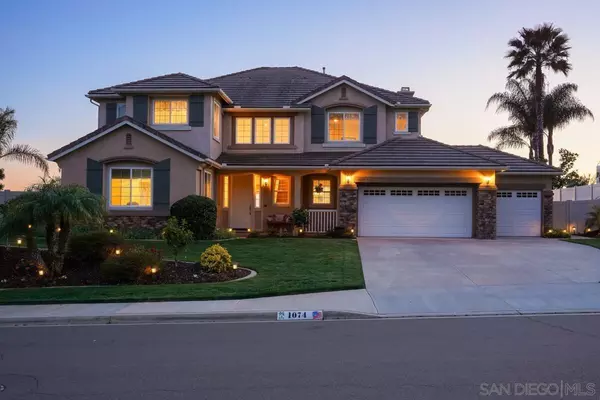$1,775,000
$1,650,000
7.6%For more information regarding the value of a property, please contact us for a free consultation.
5 Beds
3 Baths
3,768 SqFt
SOLD DATE : 04/04/2022
Key Details
Sold Price $1,775,000
Property Type Single Family Home
Sub Type Detached
Listing Status Sold
Purchase Type For Sale
Square Footage 3,768 sqft
Price per Sqft $471
Subdivision San Marcos
MLS Listing ID 220003984
Sold Date 04/04/22
Style Detached
Bedrooms 5
Full Baths 3
HOA Fees $145/mo
HOA Y/N Yes
Year Built 2003
Lot Size 0.459 Acres
Acres 0.46
Property Description
Beautiful 5BR home in sought-after Sage Canyon Ranch with spectacular sunset views from your backyard! The inviting foyer will greet you as you walk inside the home. Natural light from huge windows streams through the combined living and dining room with neutral decor and high ceilings. The easy flow floor plan starts with the living room and the formal dining area. Cooking is convenient in the fabulous kitchen with stainless steel appliances, plenty of storage cabinets, and a huge center island. The kitchen also offers easy access to the dining and patio. The spacious family room is cozy and has huge picture windows with unobstructed views of the mountains. Main floor bedroom is perfect for visiting guests or family members. The elegant staircase will lead you to the loft/bonus used as a game room. The master bedroom boasts stunning views, carpeted floor, large walk-in closets, and a primary bathroom with dual sinks, a tub, and a glass-enclosed separate shower. Three additional bedrooms on the 2nd floor are both spacious and waiting for your personal touch. The large backyard has room to build a pool and has panoramic views of the mountains, amazing sunsets, and night lights! Located in a quiet and peaceful neighborhood, close to parks and equestrian trails nearby. See it today!
Location
State CA
County San Diego
Community San Marcos
Area San Marcos (92069)
Zoning R-1:SINGLE
Rooms
Family Room 21x15
Other Rooms 16x20
Master Bedroom 15x18
Bedroom 2 13x10
Bedroom 3 10x11
Bedroom 4 10x12
Bedroom 5 11x12
Living Room 15x14
Dining Room 15x13
Kitchen 24x17
Interior
Heating Natural Gas
Cooling Central Forced Air, Electric
Fireplaces Number 2
Fireplaces Type FP in Family Room, FP in Living Room, Gas
Equipment Dishwasher, Dryer, Microwave, Refrigerator, Solar Panels, Washer, Double Oven, Gas Cooking
Appliance Dishwasher, Dryer, Microwave, Refrigerator, Solar Panels, Washer, Double Oven, Gas Cooking
Laundry Laundry Room
Exterior
Exterior Feature Wood/Stucco
Parking Features Attached
Garage Spaces 3.0
Roof Type Tile/Clay
Total Parking Spaces 5
Building
Story 2
Lot Size Range .25 to .5 AC
Sewer Public Sewer
Water Public
Level or Stories 2 Story
Others
Ownership Fee Simple
Monthly Total Fees $145
Acceptable Financing Cash, Conventional, Cash To New Loan
Listing Terms Cash, Conventional, Cash To New Loan
Special Listing Condition Call Agent, Standard
Read Less Info
Want to know what your home might be worth? Contact us for a FREE valuation!

Our team is ready to help you sell your home for the highest possible price ASAP

Bought with Dianne Arnaldo • Compass
GET MORE INFORMATION
Agent & Team Lead | License ID: 01248182






