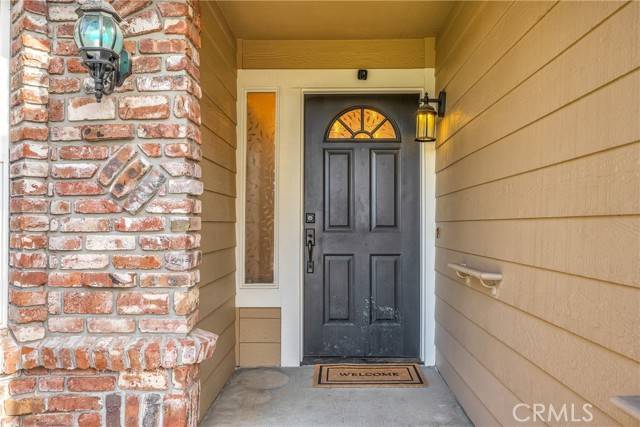3 Beds
2 Baths
1,502 SqFt
3 Beds
2 Baths
1,502 SqFt
Key Details
Property Type Single Family Home
Sub Type Detached
Listing Status Active
Purchase Type For Sale
Square Footage 1,502 sqft
Price per Sqft $298
MLS Listing ID LC25063082
Style Detached
Bedrooms 3
Full Baths 2
Construction Status Updated/Remodeled
HOA Fees $297/mo
HOA Y/N Yes
Year Built 1992
Lot Size 7,405 Sqft
Acres 0.17
Property Sub-Type Detached
Property Description
Immaculate home on the 17th green in Hidden Valley Lake! This 3bd/2ba 1500sf home comes fully furnished, has been updated and is cozy as can be. Fully landscaped front yard leads you inside to find a formal living room with vaulted ceiling and a wood burning fireplace with custom mantel and bookshelves built around it. Continue on and you find the kitchen with updated custom cabinetry, granite counters and an island with glass cooktop, all open to the family room. Great for entertaining! The door off the kitchen opens up to a covered patio to host your bbq's! The french doors off the family room lead you to a beautiful, fenced and fully landscaped backyard complete with a covered bar and pergola with patio furniture that has a fire pit built in. Back inside and down the hall you'll find the guest bath, laundry closet and 2 nice sized guest bedrooms. The primary suite has his/hers closets and is complete with tiled walk-in shower! The french doors off the primary suite lead you to a hot tub on the back patio. This home has leased solar and a security system. Hidden Valley Lake is a short 25 min drive from Calistoga and has so much to offer! 18 hole golf course with a newly built restaurant/clubhouse, an olympic sized swimming pool, private lake with 2 beaches, a marina for your patio boat, numerous hiking/biking trails and more!
Location
State CA
County Lake
Area Hidden Valley Lake (95467)
Zoning R1
Interior
Interior Features Furnished
Heating Wood
Cooling Central Forced Air
Fireplaces Type FP in Family Room, FP in Living Room
Equipment Dishwasher, Disposal, Microwave, Refrigerator, Electric Oven
Appliance Dishwasher, Disposal, Microwave, Refrigerator, Electric Oven
Laundry Closet Full Sized, Inside
Exterior
Parking Features Garage
Garage Spaces 2.0
Fence Chain Link
Pool Association
Utilities Available Electricity Connected, Propane, Sewer Connected, Water Connected
View Golf Course
Roof Type Composition
Total Parking Spaces 2
Building
Story 1
Lot Size Range 4000-7499 SF
Sewer Public Sewer
Water Public
Architectural Style Traditional
Level or Stories 1 Story
Construction Status Updated/Remodeled
Others
Monthly Total Fees $297
Miscellaneous Hunting,Mountainous,Rural
Acceptable Financing Conventional, FHA, VA
Listing Terms Conventional, FHA, VA
Special Listing Condition Standard

GET MORE INFORMATION
Agent & Team Lead | License ID: 01248182






