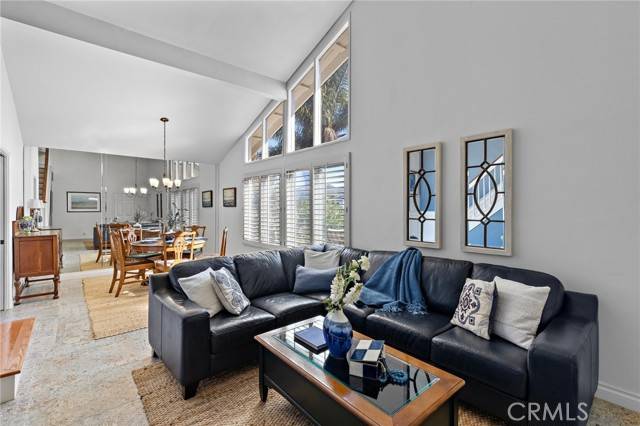4 Beds
3 Baths
2,300 SqFt
4 Beds
3 Baths
2,300 SqFt
Key Details
Property Type Single Family Home
Sub Type Detached
Listing Status Contingent
Purchase Type For Sale
Square Footage 2,300 sqft
Price per Sqft $716
MLS Listing ID OC25055559
Style Detached
Bedrooms 4
Full Baths 3
Construction Status Updated/Remodeled
HOA Y/N No
Year Built 1970
Lot Size 6,000 Sqft
Acres 0.1377
Property Sub-Type Detached
Property Description
Nestled in a quiet cul-de-sac in the highly sought-after Park Huntington neighborhood of South Huntington Beach, this gorgeous 2,300 sq. ft. home offers the perfect blend of comfort, style, and functionality. Originally a 1,500 sqft single-story, a thoughtfully designed addition has expanded the space by over 800 sqft, introducing a second master suite, a dedicated laundry room, and a versatile study area. Step inside to discover a beautifully remodeled open-concept kitchen, featuring elegant marble countertops and a spacious peninsula overlooking the inviting family room with a cozy fireplace. The formal living and dining rooms boast vaulted ceilings, creating an airy and sophisticated ambiance. The upstairs master suite serves as a luxurious retreat, complete with a jetted tub, a walk-in shower, and dual sinks. Outside, the expansive back and front yards offer a serene escape with brick patios and mature avocado and lemon trees that are perfect for entertaining or relaxing. Updated electrical, plumbing and owned Solar panels. Located within the best South Huntington Beach school district, this home is just minutes from shopping, dining, and within biking distance to the beach. Experience the best of coastal living in this exceptional home!
Location
State CA
County Orange
Area Oc - Huntington Beach (92646)
Interior
Interior Features Beamed Ceilings, Stone Counters
Heating Natural Gas
Flooring Carpet, Tile
Fireplaces Type FP in Family Room, Gas Starter
Equipment Dishwasher, Double Oven, Gas Stove
Appliance Dishwasher, Double Oven, Gas Stove
Laundry Laundry Room
Exterior
Exterior Feature Stucco
Parking Features Direct Garage Access, Garage
Garage Spaces 2.0
Utilities Available Cable Connected, Electricity Connected, Natural Gas Connected, Phone Connected, Sewer Connected, Water Connected
Roof Type Composition
Total Parking Spaces 4
Building
Lot Description Cul-De-Sac, Curbs, Sidewalks, Sprinklers In Front, Sprinklers In Rear
Story 2
Lot Size Range 4000-7499 SF
Sewer Public Sewer
Water Public
Architectural Style Traditional
Level or Stories 2 Story
Construction Status Updated/Remodeled
Others
Miscellaneous Gutters,Storm Drains,Suburban
Acceptable Financing Cash To New Loan
Listing Terms Cash To New Loan
Special Listing Condition Standard
Virtual Tour https://www.zillow.com/view-imx/18e60157-8fb6-4fb9-9859-81ad12674ea1?setAttribution=mls&wl=true&initialViewType=pano&utm_source=dashboard

GET MORE INFORMATION
Agent & Team Lead | License ID: 01248182






