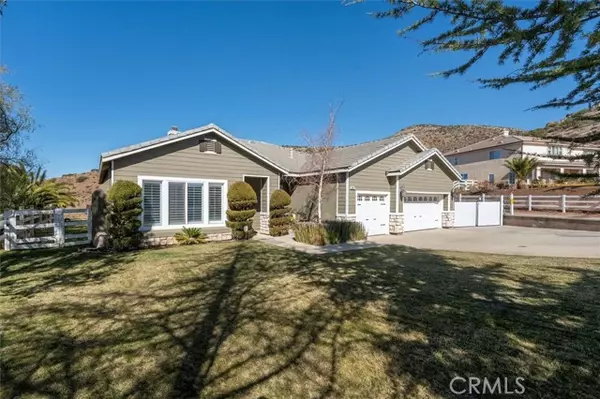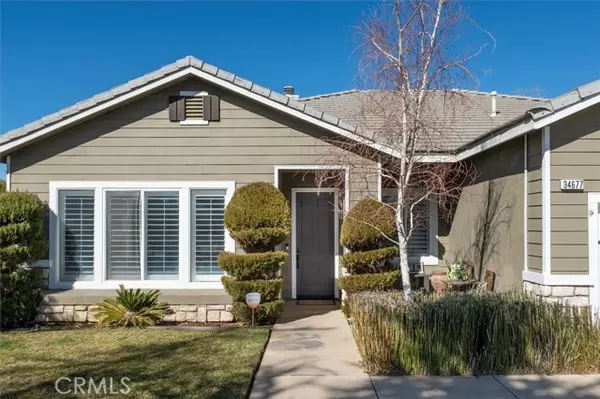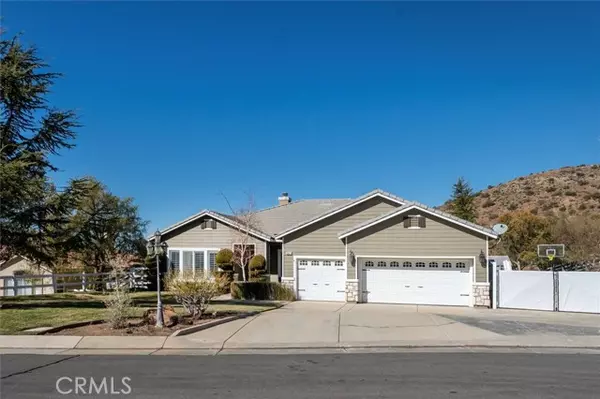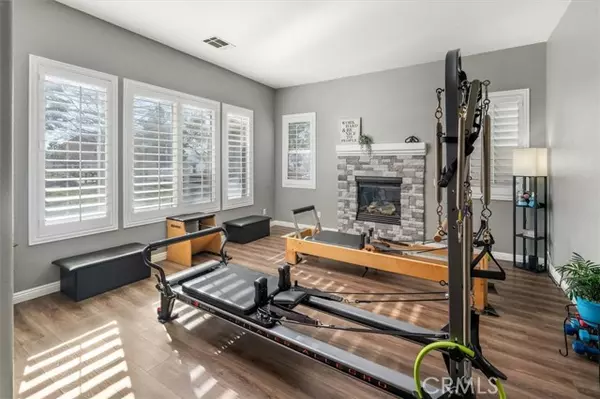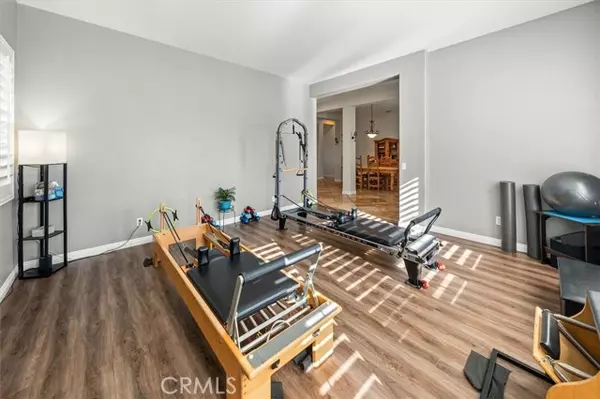4 Beds
3 Baths
2,625 SqFt
4 Beds
3 Baths
2,625 SqFt
OPEN HOUSE
Sat Mar 01, 12:00pm - 4:00pm
Key Details
Property Type Single Family Home
Sub Type Detached
Listing Status Active
Purchase Type For Sale
Square Footage 2,625 sqft
Price per Sqft $380
MLS Listing ID SR25037203
Style Detached
Bedrooms 4
Full Baths 3
Construction Status Turnkey
HOA Fees $65/mo
HOA Y/N Yes
Year Built 2005
Lot Size 1.620 Acres
Acres 1.6198
Property Sub-Type Detached
Property Description
Single-story, 4-bedroom, 2.5-bathroom VIEW home sits on a large cul-de-sac lot with over 1.5 acres, public electric and water, and no rear neighbors. It offers the perfect mix of space, privacy, and convenience with easy access to local shops, dining, and the freeway. Inside, high ceilings and an open floor plan create a bright, spacious feel. Off the entry, theres a sitting room with a fireplace and a formal dining room. The remodeled kitchen features white cabinetry, a massive island with counter seating, a walk-in pantry, updated appliances, and an eat-in dining area. The family room, with its stacked stone fireplace, is perfect for relaxing or entertaining. The split-bedroom layout offers privacy, with three guest bedrooms and a hall bath with double sinks and a separate tub/shower on one side. The primary suite, on the opposite end, has a fireplace, backyard access, a walk-in closet, jetted soaking tub, dual-sink vanity, and walk-in shower. The backyard is built for entertaining, with a large covered patio, built-in BBQ, above-ground spa, and wide-open views. A three-car garage and oversized RV parking area, which doubles as a basketball court, add extra functionality. This is a rare opportunity for a view home on a large cul-de-sac lot with public utilities in Actondont miss it!
Location
State CA
County Los Angeles
Area Acton (93510)
Zoning LCA21*
Interior
Interior Features Pantry, Recessed Lighting
Cooling Central Forced Air
Flooring Linoleum/Vinyl, Stone
Fireplaces Type FP in Family Room, FP in Living Room, Electric, Gas
Equipment Dishwasher, Disposal, Microwave, Refrigerator, Double Oven, Barbecue
Appliance Dishwasher, Disposal, Microwave, Refrigerator, Double Oven, Barbecue
Laundry Laundry Room
Exterior
Parking Features Direct Garage Access, Garage, Garage - Three Door
Garage Spaces 3.0
View Mountains/Hills, Valley/Canyon, Desert
Total Parking Spaces 3
Building
Lot Description Cul-De-Sac, Curbs, Sprinklers In Front, Sprinklers In Rear
Story 1
Sewer Unknown
Water Public
Architectural Style Traditional
Level or Stories 1 Story
Construction Status Turnkey
Others
Monthly Total Fees $65
Miscellaneous Suburban,Rural
Acceptable Financing Submit
Listing Terms Submit
Special Listing Condition Standard
Virtual Tour https://inhometours.hd.pics/34677-Desert-Rd/idx

GET MORE INFORMATION
Agent & Team Lead | License ID: 01248182

