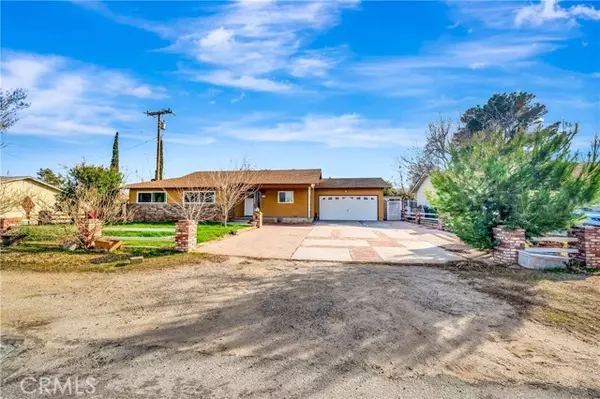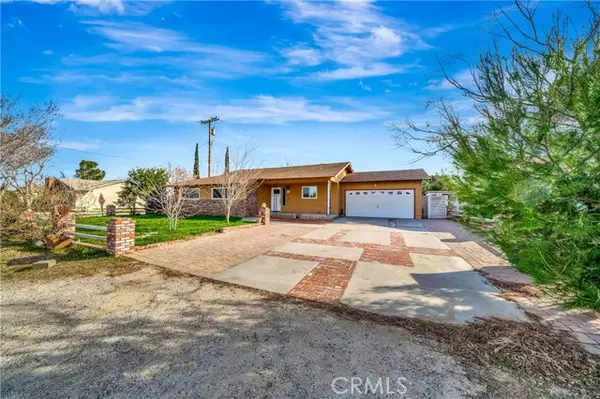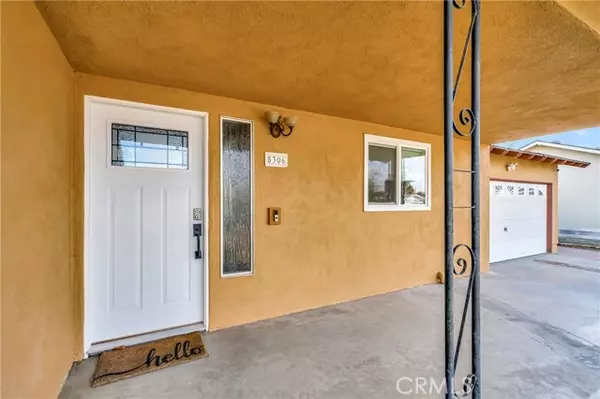3 Beds
2 Baths
1,449 SqFt
3 Beds
2 Baths
1,449 SqFt
OPEN HOUSE
Sun Feb 23, 2:00pm - 4:00pm
Key Details
Property Type Single Family Home
Sub Type Detached
Listing Status Active
Purchase Type For Sale
Square Footage 1,449 sqft
Price per Sqft $358
MLS Listing ID SR25039886
Style Detached
Bedrooms 3
Full Baths 2
HOA Y/N No
Year Built 1970
Lot Size 10,208 Sqft
Acres 0.2343
Property Sub-Type Detached
Property Description
Country Quartz Hill Charm Meets Old-World Elegance! Welcome Home to this Beautifully Remodeled 3-Bedroom, 2-Bathroom Custom Residence, where Classic Charm Meets Modern Comfort. The Inviting Entryway & Charming Front Porch Set the Stage for a Warm Welcome Into this Stylish & Cozy Home. Step Into the Spacious Living Room Featuring an Open Brick Fireplace, Abundant Natural Light, & Recessed Lighting Throughout the Hallways & Living Room. The Custom-Designed Kitchen is Both Elegant & Functional, Boasting Built-In Cabinetry, Italian Travertine Tile, Granite Countertops, & a Stainless-Steel Appliances. The Adjoining Dining Area is Bathed in Natural Light, Thanks to a Sliding Glass Door that Leads to the Covered Patio, Creating the Perfect Indoor-Outdoor Flow for Entertaining. The Home Features Custom Tiled Showers in Both Bathrooms, Adding a Luxurious Touch. The Large Lot is Adorned with Mature Landscaping & Towering Trees, Providing a Serene & Private Setting. There's Plenty of Space for Kids to Play, & RV Access Offers Extra Parking & Storage Options. A Large Shed Adds Additional Storage or Potential Workshop Space. Leased Solar Panels Help with Energy Efficiency, Making this Home Both Beautiful & Cost-Effective. Don't Miss this Rare Opportunity to Own a Home that Blends Timeless Charm with Modern Upgrades.
Location
State CA
County Los Angeles
Area Lancaster (93536)
Zoning LCA110000*
Interior
Cooling Central Forced Air
Fireplaces Type FP in Family Room
Laundry Garage
Exterior
Garage Spaces 2.0
Total Parking Spaces 2
Building
Story 1
Lot Size Range 7500-10889 SF
Sewer Public Sewer
Water Public
Level or Stories 1 Story
Others
Acceptable Financing Cash, Conventional, FHA, VA
Listing Terms Cash, Conventional, FHA, VA
Special Listing Condition Standard

GET MORE INFORMATION
Agent & Team Lead | License ID: 01248182






