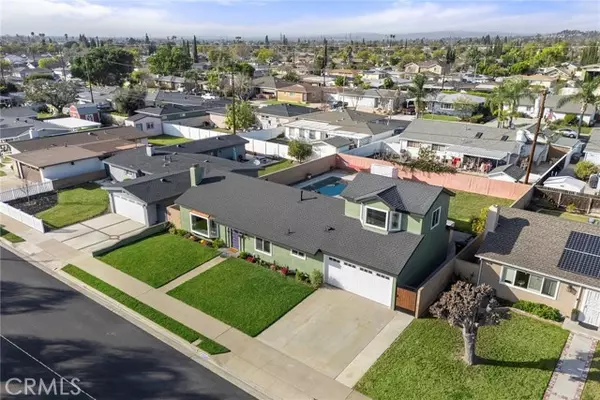4 Beds
2 Baths
1,834 SqFt
4 Beds
2 Baths
1,834 SqFt
Key Details
Property Type Single Family Home
Sub Type Detached
Listing Status Active
Purchase Type For Sale
Square Footage 1,834 sqft
Price per Sqft $654
MLS Listing ID PW25014478
Style Detached
Bedrooms 4
Full Baths 2
Construction Status Additions/Alterations
HOA Y/N No
Year Built 1960
Lot Size 7,903 Sqft
Acres 0.1814
Property Sub-Type Detached
Property Description
First time on the market in 40 years! Located in a cul-de-sac and with over 1,800 SQFT on a nearly 8,000 SQFT lot, this 4 bedroom, 2 bathroom home built in 1960 has been very well cared for and maintained through the years. The quality upgraded, gourmet kitchen is the hub of this home! With a 6-burner gas stove, a double oven, a built-in microwave, a massive island with great cupboard space, a neat built-in appliance lift and name brand appliances, there is so much to offer those who love to cook and entertain in the kitchen. There is an eat-in Dining Room in the kitchen, where the feasters can join the cooks. The Living Room has a fireplace for a cozy ambiance, but also a bay window that allows for great natural light to pour in the room. Dont forget to take a look at the ceiling, it has a very pretty and detailed finish. The primary bedroom suite was extended (permitted) and features a fireplace, extremely large closet with an organizational system, a barn door and a beautifully upgraded en suite bathroom. There are two secondary bedrooms (one currently functioning as an office) with organizational units in the closets. The main, full bathroom has been tastefully upgraded. This home lives primarily as a single story, but a spacious (permitted) second floor 4th bedroom with a great bay window and a large closet has been added. There is new laminate flooring throughout most areas of the home and you will find chair rails and crown moulding detailed finishes throughout various locations in the home. The backyard is large and great for entertainment and all things leisure! The pebble tech pool and spa have a newer pool heater, the concrete patio area is ample, has a gas firepit and there is a good-sized grass area with lemon and orange trees that have two harvests a year. The side of the house is roomy and has a large tool shed. The home has a 2-car garage and a newer 6 year old roof. Look for the green house with purple door and Welcome Home!
Location
State CA
County Orange
Area Oc - Orange (92867)
Interior
Interior Features Chair Railings, Granite Counters, Recessed Lighting
Cooling Central Forced Air
Flooring Carpet, Laminate
Fireplaces Type FP in Living Room, Fire Pit, Gas
Equipment Dishwasher, Microwave, Refrigerator, 6 Burner Stove, Double Oven
Appliance Dishwasher, Microwave, Refrigerator, 6 Burner Stove, Double Oven
Laundry Garage
Exterior
Exterior Feature Stucco
Parking Features Direct Garage Access
Garage Spaces 2.0
Fence Good Condition, Wood
Pool Private, Heated, Indoor, Pebble
Utilities Available Cable Connected, Electricity Connected, Natural Gas Connected, Phone Connected, Sewer Connected, Water Connected
Roof Type Composition
Total Parking Spaces 4
Building
Lot Description Cul-De-Sac, Landscaped
Story 2
Lot Size Range 7500-10889 SF
Sewer Public Sewer
Water Public
Architectural Style Traditional
Level or Stories 2 Story
Construction Status Additions/Alterations
Others
Monthly Total Fees $31
Miscellaneous Suburban
Acceptable Financing Cash, Conventional
Listing Terms Cash, Conventional
Special Listing Condition Standard
Virtual Tour https://vimeo.com/1058327505

GET MORE INFORMATION
Agent & Team Lead | License ID: 01248182






