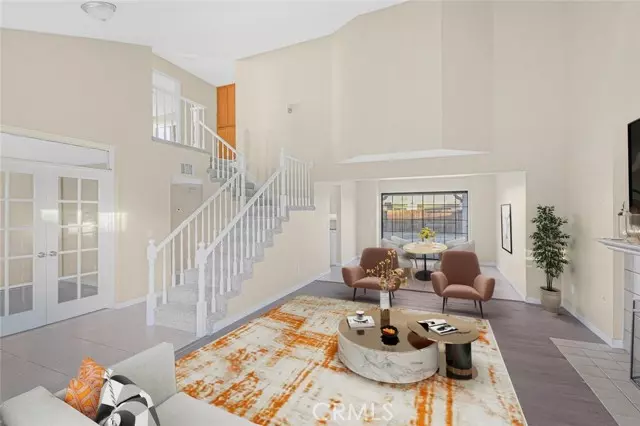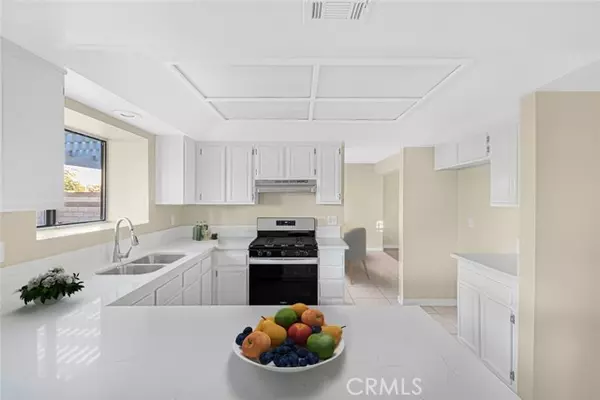4 Beds
3 Baths
1,969 SqFt
4 Beds
3 Baths
1,969 SqFt
Key Details
Property Type Single Family Home
Sub Type Detached
Listing Status Active
Purchase Type For Sale
Square Footage 1,969 sqft
Price per Sqft $266
MLS Listing ID SR25038349
Style Detached
Bedrooms 4
Full Baths 2
Half Baths 1
HOA Y/N No
Year Built 1989
Lot Size 6,819 Sqft
Acres 0.1565
Property Sub-Type Detached
Property Description
This fully renovated home has been updated from top to bottom, featuring high ceilings, brand new interior and exterior paint, and new plank flooring throughout the downstairs area. Upstairs, you'll find fresh carpet in all the bedrooms, including a large and spacious master bedroom. The master features high ceilings, dual closets, his-and-her sinks, and a separate tub and shower. The updated kitchen is a chef's dream, boasting new countertops and brand new stainless steel appliances. Each of the bathrooms has been updated with new flooring, a new toilet, and modern fixtures, enhancing both style and comfort. The kitchen and living room both feature large custom floor tiles, adding a touch of elegance to these spaces. This home also includes a desirable downstairs bedroom and bathroom, two spacious living areas, a formal dining area, and a convenient downstairs laundry room. Outside, the front yard features brand new grass, while the backyard offers a covered patio overlooking the entire area. Additionally, there is an extra concrete area in the backyard, perfect for a spa or small seating area. Located in a great neighborhood, this home is close to schools, shopping, parks, and restaurants.
Location
State CA
County Los Angeles
Area Palmdale (93552)
Zoning PDR1*
Interior
Cooling Central Forced Air
Flooring Carpet, Linoleum/Vinyl
Fireplaces Type FP in Family Room
Equipment Dishwasher, Gas Range
Appliance Dishwasher, Gas Range
Laundry Laundry Room
Exterior
Garage Spaces 2.0
Roof Type Tile/Clay
Total Parking Spaces 2
Building
Lot Description Sidewalks
Story 2
Lot Size Range 4000-7499 SF
Sewer Public Sewer
Water Public
Level or Stories 2 Story
Others
Monthly Total Fees $101
Acceptable Financing Cash, Conventional, FHA, VA
Listing Terms Cash, Conventional, FHA, VA
Special Listing Condition Standard

GET MORE INFORMATION
Agent & Team Lead | License ID: 01248182






