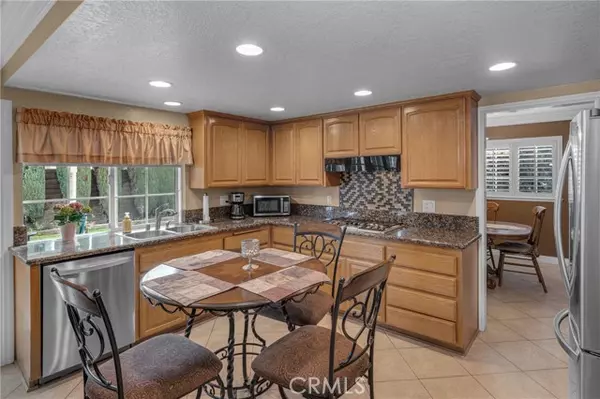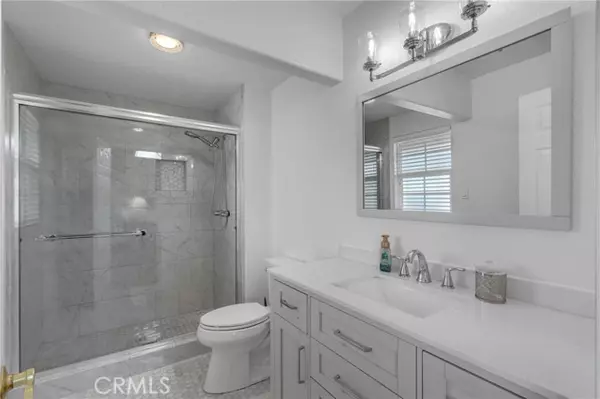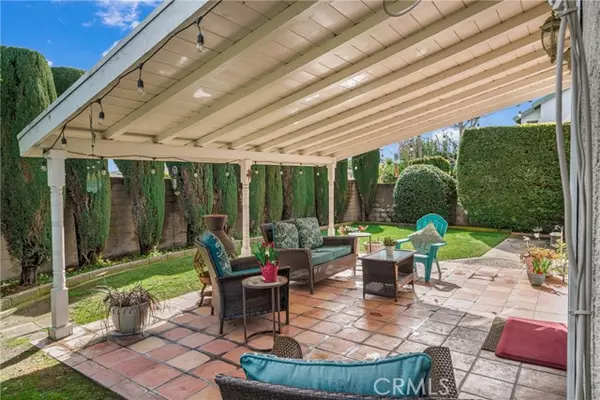4 Beds
3 Baths
2,021 SqFt
4 Beds
3 Baths
2,021 SqFt
Key Details
Property Type Single Family Home
Sub Type Detached
Listing Status Active
Purchase Type For Sale
Square Footage 2,021 sqft
Price per Sqft $630
MLS Listing ID OC25034817
Style Detached
Bedrooms 4
Full Baths 2
Half Baths 1
Construction Status Turnkey
HOA Y/N No
Year Built 1971
Lot Size 5,225 Sqft
Acres 0.1199
Property Sub-Type Detached
Property Description
Charming Cypress Home in Prime Cul-de-Sac Location! Welcome to 9130 Esther St, a beautifully maintained home nestled at the end of a quiet cul-de-sac in the heart of Cypress. With its professionally designed hardscape, and lush, mature landscaping, this home displays undeniable curb appeal. Step inside to find stacked-stone accents, wood and tile flooring throughout the downstairs living areas, enhancing both durability and style. This thoughtfully designed home offers two spacious living areas, perfect for both everyday living and entertaining. The recently remodeled primary bathroom provides a modern retreat, while the hallway bathroom, updated seven years ago, adds both functionality and charm. Flooded with natural light, this home feels bright, airy, and impeccably clean. The covered patio and private backyard create an ideal space for outdoor relaxation or weekend gatherings. Plus, Evergreen Park is just a short stroll away, offering additional green space to enjoy. Located in the highly sought-after Anaheim Union High School District, this home is zoned for Cypress High School and Lexington Junior High, with the option to test into the prestigious Oxford Academy. Everyday conveniences are right around the corner with Costco and Trader Joes just minutes away. Dont miss this incredible opportunity to own a home in one of Cypresss most desirable neighborhoods! Schedule your showing today!
Location
State CA
County Orange
Area Oc - Cypress (90630)
Interior
Interior Features Granite Counters
Cooling Central Forced Air
Flooring Carpet, Tile
Fireplaces Type FP in Living Room
Laundry Garage
Exterior
Exterior Feature Stucco
Parking Features Direct Garage Access
Garage Spaces 2.0
Utilities Available Electricity Connected, Natural Gas Connected, Sewer Connected, Water Connected
Total Parking Spaces 2
Building
Lot Description Cul-De-Sac, Curbs, Sidewalks
Story 2
Lot Size Range 4000-7499 SF
Sewer Public Sewer
Water Public
Architectural Style Contemporary
Level or Stories 2 Story
Construction Status Turnkey
Others
Miscellaneous Gutters,Suburban
Acceptable Financing Cash To New Loan
Listing Terms Cash To New Loan
Special Listing Condition Standard

GET MORE INFORMATION
Agent & Team Lead | License ID: 01248182






