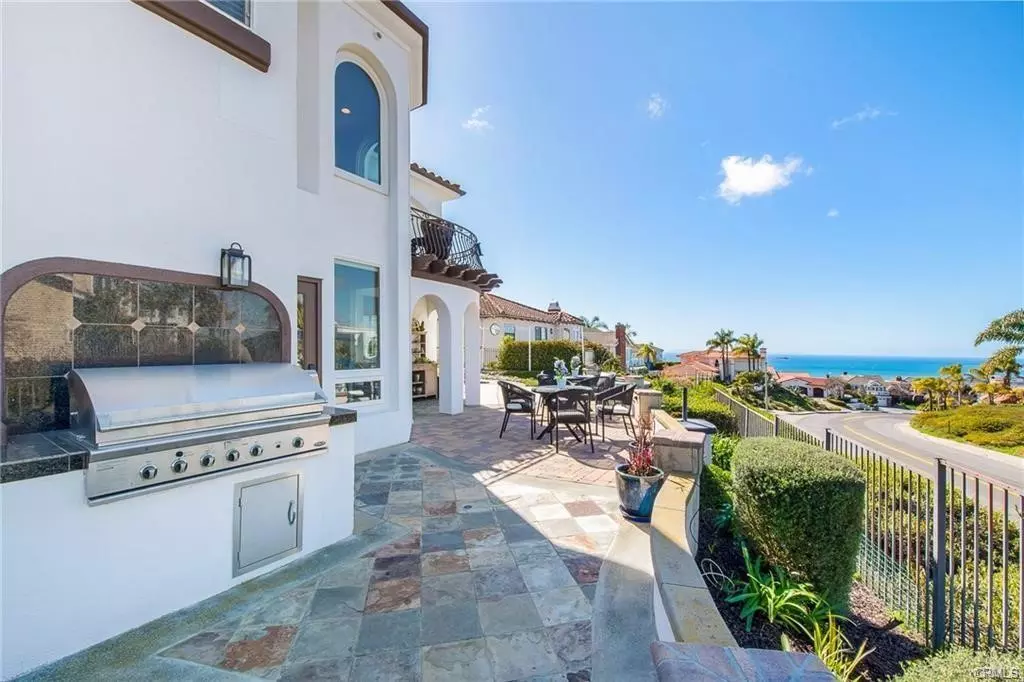5 Beds
5 Baths
4,515 SqFt
5 Beds
5 Baths
4,515 SqFt
Key Details
Property Type Single Family Home
Sub Type Detached
Listing Status Active
Purchase Type For Rent
Square Footage 4,515 sqft
MLS Listing ID PW25034442
Bedrooms 5
Full Baths 4
Half Baths 1
Property Sub-Type Detached
Property Description
Crowning one of the highest hilltops in San Clemente, this fresh and airy Mediterranean masterpiece embraces top-of-the-world ocean views that include Dana Point Headlands, the harbor and twinkling city lights. Approximately 4,800 s.f., the open and airy design is bathed in natural light that illuminates a circular two-story foyer with curving staircase, a step-down living room with fireplace, formal dining room with cove lighting, 4 ensuite bedrooms including one on the first floor, office/5th bedroom, and 4.5 baths. Ocean views are enjoyed from a fireplace-warmed family room with built-in entertainment center and walk-in wet bar, and the adjacent kitchen showcases a stylish remodel, complete with white Shaker cabinetry, granite and quartz countertops, an island with seating, walk-in pantry, nook, and pro-grade appliances. Freshly painted, the interior is distinguished by crown molding, French doors, plantation shutters, and travertine tile, carpet and hardwood flooring. A spacious loft area at the top of the staircase includes a library with built-in shelving, and the large office reveals a view balcony. Sweeping Pacific vistas and vaulted wood- beam ceilings accentuate a master suite with balcony, two-sided fireplace, retreat, two walk-in closets and a jetted tub. At nearly 16,000 square feet, grounds offer room for enjoying an in-ground spa, built-in BBQ and a firepit. A turn-in driveway leads to a three-car garage with an enormous work space and separate storage room.
Location
State CA
County Orange
Area Oc - San Clemente (92672)
Zoning Assessor
Interior
Cooling Central Forced Air
Flooring Carpet, Stone, Wood
Fireplaces Type FP in Family Room, FP in Living Room, Patio/Outdoors
Equipment Dishwasher, Disposal, Microwave, Refrigerator
Furnishings No
Laundry Laundry Room
Exterior
Garage Spaces 3.0
Total Parking Spaces 3
Building
Lot Description Cul-De-Sac, Curbs, Sidewalks
Story 2
Architectural Style Mediterranean/Spanish
Level or Stories 2 Story
Others
Pets Allowed Allowed w/Restrictions

GET MORE INFORMATION
Agent & Team Lead | License ID: 01248182






