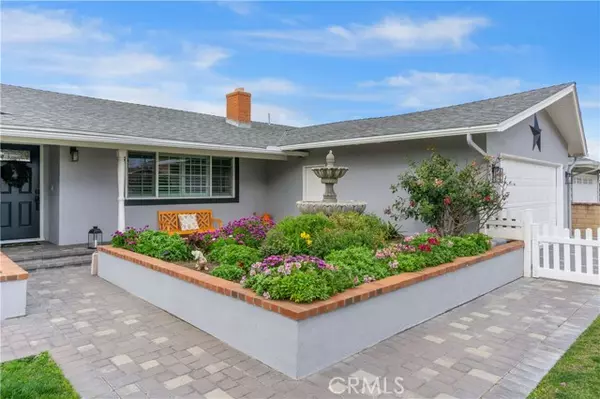5 Beds
3 Baths
2,400 SqFt
5 Beds
3 Baths
2,400 SqFt
Key Details
Property Type Single Family Home
Sub Type Detached
Listing Status Active
Purchase Type For Sale
Square Footage 2,400 sqft
Price per Sqft $531
MLS Listing ID PW25006516
Style Detached
Bedrooms 5
Full Baths 3
Construction Status Turnkey
HOA Y/N No
Year Built 1962
Lot Size 9,576 Sqft
Acres 0.2198
Property Sub-Type Detached
Property Description
This beautifully updated, turnkey, 5-bedroom, 3-bathroom home offers 2,400 sq. ft. of living space on a generous 9,576 sq. ft. lot. Enjoy remodeled kitchen and bathrooms with granite counters, a spacious family room, walk-in kitchen pantry, and a living room with a marble raised-hearth fireplace, crown molding, and plantation shutters throughout. The private mother-in-law quarters feature a separate entry, bathroom, and two rooms. Outside, relax by the pool and spa under a large covered patio and electric retractable master bedroom awning, or pick fresh lemons from your own tree. Additional highlights include fresh exterior paint, a 3-year-old roof, indoor laundry with washer and dryer included, recessed lighting, a new garden shed, an extra-large fenced front yard with a fountain, automatic sprinklers, and an upgraded driveway with porch pavers. All this and Villa Park schools too!
Location
State CA
County Orange
Area Oc - Orange (92865)
Interior
Interior Features Chair Railings, Copper Plumbing Full, Granite Counters, Pantry, Recessed Lighting, Phone System
Heating Natural Gas
Cooling Central Forced Air, Electric
Flooring Carpet, Tile, Wood
Fireplaces Type FP in Living Room, Gas, Gas Starter, Raised Hearth
Equipment Dishwasher, Disposal, Dryer, Microwave, Refrigerator, Washer, Convection Oven, Electric Oven, Vented Exhaust Fan, Water Line to Refr, Gas Range
Appliance Dishwasher, Disposal, Dryer, Microwave, Refrigerator, Washer, Convection Oven, Electric Oven, Vented Exhaust Fan, Water Line to Refr, Gas Range
Laundry Laundry Room
Exterior
Exterior Feature Stucco
Parking Features Garage, Garage - Single Door, Garage Door Opener
Garage Spaces 2.0
Pool Private, Gunite, Heated
Utilities Available Cable Connected, Electricity Connected, Natural Gas Connected, Phone Connected, Sewer Connected, Water Connected
Roof Type Composition
Total Parking Spaces 2
Building
Lot Description Curbs, Sidewalks, Landscaped
Story 1
Lot Size Range 7500-10889 SF
Sewer Public Sewer
Water Public
Level or Stories 1 Story
Construction Status Turnkey
Others
Monthly Total Fees $31
Miscellaneous Gutters,Storm Drains
Acceptable Financing Cash, Conventional, FHA, VA, Cash To New Loan
Listing Terms Cash, Conventional, FHA, VA, Cash To New Loan
Special Listing Condition Standard
Virtual Tour https://deemteam.com/wp-content/uploads/1750-N-Lincoln-St-UNBRANDED.mp4

GET MORE INFORMATION
Agent & Team Lead | License ID: 01248182






