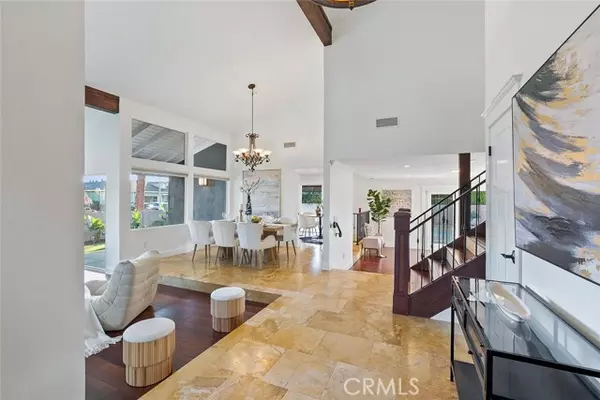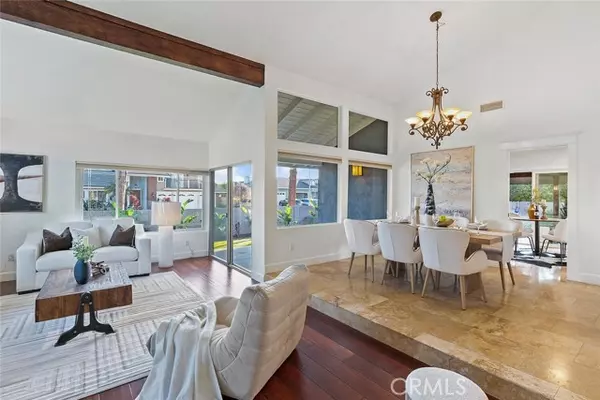4 Beds
3 Baths
2,532 SqFt
4 Beds
3 Baths
2,532 SqFt
Key Details
Property Type Single Family Home
Sub Type Detached
Listing Status Active
Purchase Type For Sale
Square Footage 2,532 sqft
Price per Sqft $670
MLS Listing ID OC25002178
Style Detached
Bedrooms 4
Full Baths 3
Construction Status Turnkey
HOA Y/N No
Year Built 1974
Lot Size 9,450 Sqft
Acres 0.2169
Property Sub-Type Detached
Property Description
Welcome to 1658 North Yurok, nestled in the coveted East Villa Park. This desirable corner lot offers enhanced privacy and a thoughtfully upgraded home for both style and efficiency. Step through a brand-new solid wood door into a formal living and dining room bathed in natural light, where vaulted ceilings and stunning exposed wood beams create an airy and inviting atmosphere. The step-down family room is perfect for entertaining, featuring a beverage bar with a built-in wine cooler, accent tiles, and floating shelves, built-in surround sound speakers along with built-in cabinetry at the entertainment wall and the bar for added storage and style. The well-appointed floor plan includes a sought-after downstairs bedroom and full bathroom, as well as an expanded laundry/mudroom with built-in cabinetry and a deep sink. Upstairs, the spacious master suite boasts his-and-hers walk-in closets, sunken tub, dual vanities, and a massive walkout balcony with new French doors, fresh decking, and modern horizontal railing banister. A dedicated home office or study is conveniently located off the secondary upstairs bedroom. The third bedroom as well as a remodeled hallway bathroom is also located on this floor. Designed for comfort and efficiency, this home has been thoughtfully upgraded inside and out. Freshly painted exterior and interior, a reinforced foundation in the crawl space for added structural integrity, and new interior doors enhance its appeal. Dual-pane windows and sliding doors offer energy efficiency, while a recently upgraded electrical panel supports the fully paid-off solar system with a backup battery, powering essential appliances and lighting. A Tesla Level 2 fast charger adds modern convenience. Step outside to your backyard oasis, where a sparkling pool, jetted hot tub with a newer heater, and a removable pool safety fence provide year-round enjoyment. The breezy, solid-covered back porch is perfect for outdoor relaxation, while the grassy yard offers space for games and gatherings. A spacious side yard accommodates boat or jet ski storage. Located within the highly regarded Villa Park school district and just moments from scenic hiking trails, this exceptional East Villa Park home is a rare opportunity not to be missed!
Location
State CA
County Orange
Area Oc - Orange (92867)
Interior
Interior Features Balcony, Granite Counters, Recessed Lighting, Wet Bar, Unfurnished
Heating Solar
Cooling Central Forced Air
Flooring Carpet, Tile, Wood
Fireplaces Type FP in Living Room, Gas
Equipment Dishwasher, Disposal, Microwave, Refrigerator, Solar Panels, Freezer, Gas Stove
Appliance Dishwasher, Disposal, Microwave, Refrigerator, Solar Panels, Freezer, Gas Stove
Laundry Laundry Room, Inside
Exterior
Exterior Feature Stucco
Parking Features Garage, Garage - Three Door, Garage - Two Door, Garage Door Opener
Garage Spaces 2.0
Pool Below Ground, Private, Solar Heat
Utilities Available Electricity Connected, Natural Gas Connected, Sewer Connected, Water Connected
View Neighborhood, Trees/Woods
Roof Type Shingle
Total Parking Spaces 2
Building
Lot Description Corner Lot, Sidewalks, Landscaped, Sprinklers In Front, Sprinklers In Rear
Story 2
Lot Size Range 7500-10889 SF
Sewer Public Sewer
Water Public
Architectural Style Traditional
Level or Stories 2 Story
Construction Status Turnkey
Others
Monthly Total Fees $45
Acceptable Financing Cash, Conventional, Cash To New Loan
Listing Terms Cash, Conventional, Cash To New Loan
Special Listing Condition Standard
Virtual Tour https://tours.jolaphoto.com/2304073?idx=1

GET MORE INFORMATION
Agent & Team Lead | License ID: 01248182






