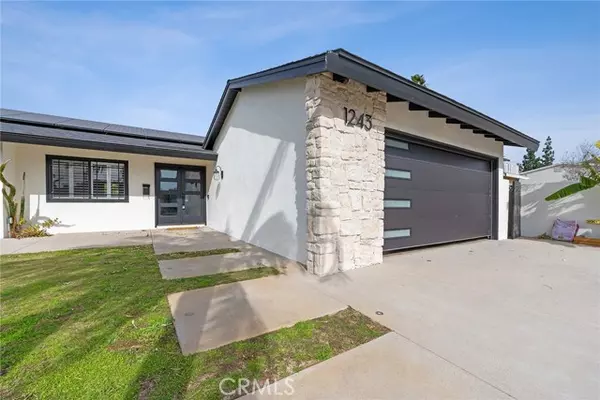4 Beds
2 Baths
1,879 SqFt
4 Beds
2 Baths
1,879 SqFt
Key Details
Property Type Single Family Home
Sub Type Detached
Listing Status Active
Purchase Type For Sale
Square Footage 1,879 sqft
Price per Sqft $664
MLS Listing ID PW25017216
Style Detached
Bedrooms 4
Full Baths 2
Construction Status Additions/Alterations,Turnkey
HOA Y/N No
Year Built 1962
Lot Size 0.278 Acres
Acres 0.2779
Property Sub-Type Detached
Property Description
Come on down to 1243 E Candlewood to this tropical oasis on a cul-de-sac, located in the Villa Park school service area. The home features 4 bedrooms (that could be 5) and 2 baths. Mature palm trees and exotic plants adorn the lot. Exterior architectural lighting and entry doors accent the home. Formal entry leads to an open floor plan with a formal dining room, eating area, formal living room and a family room featuring a tile fireplace with gas logs and french doors out to the rear yard. The gourmet kitchen features a stainless double oven, built-in 5 burner stove top, over-the-range microwave and a stainless dishwasher and double sink, all accented with granite counters and LED lighting. Original and refinished oak hardwood floors are timeless and beautiful in every room in the house. 3 bedrooms with ceiling fans and plantation shutters, the primary bedroom has "sliding barn door" closet doors and its own bath with a shower and double sinks. The full bath has a tub/shower, glass doors and tile surround. A separate laundry room next to the bathroom and in the middle of 3 bedrooms but can be conveniently accessed from the pool. The rear yard pool is h-u-g-e with stainless rails for easy entry or a diving board for the fearless entry. An outdoor kitchen features a 15-seat polished concrete bar with a refrigerator and a napoleon stainless steel grill. The outdoor entertainment area is covered with a corrugated tin roof, creating a melodic sound in the rain. Keep cool in the pool or with the central heating and air conditioning, and dont worry about the electric bill with the paid-for solar to save money as long as the sun shines! 2 car attached garage with side lights, this home can be yours......if the price is right.
Location
State CA
County Orange
Area Oc - Orange (92867)
Interior
Interior Features Granite Counters, Pantry, Recessed Lighting
Heating Natural Gas
Cooling Central Forced Air
Flooring Tile
Fireplaces Type FP in Family Room, Other/Remarks, Fire Pit, Gas, Gas Starter
Laundry Laundry Room
Exterior
Exterior Feature Stucco
Parking Features Garage, Garage - Single Door
Garage Spaces 2.0
Pool Private, Diving Board
Utilities Available Cable Connected, Electricity Connected, Natural Gas Connected, Phone Available, Sewer Connected, Water Connected
Roof Type Composition,Shingle
Total Parking Spaces 4
Building
Lot Description Cul-De-Sac
Story 1
Sewer Public Sewer
Water Public
Architectural Style Traditional
Level or Stories 1 Story
Construction Status Additions/Alterations,Turnkey
Others
Monthly Total Fees $31
Miscellaneous Suburban
Acceptable Financing Cash, Conventional, FHA, VA, Cash To New Loan
Listing Terms Cash, Conventional, FHA, VA, Cash To New Loan
Special Listing Condition Standard
Virtual Tour https://www.wellcomemat.com/mls/579o1154c2a41lvu0

GET MORE INFORMATION
Agent & Team Lead | License ID: 01248182






