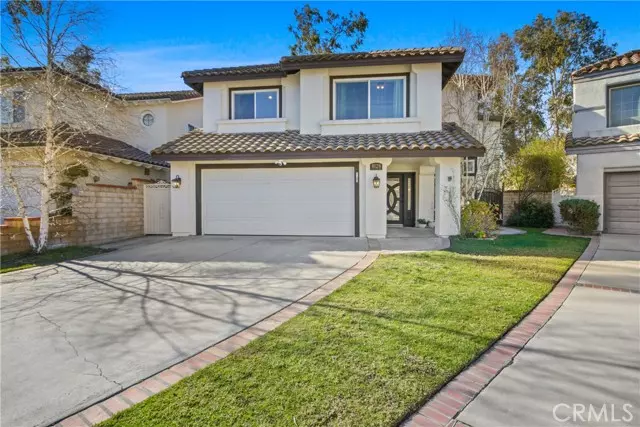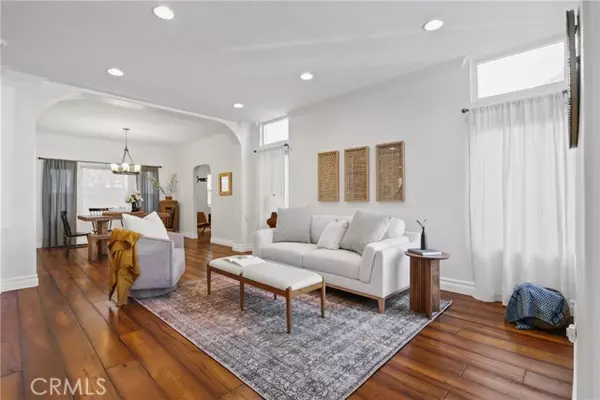5 Beds
4 Baths
2,874 SqFt
5 Beds
4 Baths
2,874 SqFt
Key Details
Property Type Single Family Home
Sub Type Detached
Listing Status Active
Purchase Type For Sale
Square Footage 2,874 sqft
Price per Sqft $539
MLS Listing ID PW25014666
Style Detached
Bedrooms 5
Full Baths 3
Half Baths 1
HOA Y/N No
Year Built 1989
Lot Size 4,500 Sqft
Acres 0.1033
Property Sub-Type Detached
Property Description
Welcome To This Beautifully Upgraded 4-Bedroom + Office, 4-Bathroom Home, Offering Just Under 3,000 Sq. Ft. Of Thoughtfully Designed Living Space. Located In The Desirable Santiago Hills East Orange Neighborhood, This Home Seamlessly Blends Modern Updates With Functional Elegance, Perfect For Todays Lifestyle. Step Inside And Be Greeted By An Inviting Floor Plan That Includes A Completely Remodeled Designer Kitchen, Featuring A Large Center Island, Top-Of-The-Line Appliances, And Eye-Catching Finishes Like Custom Hardware, A Striking Hood, Convenient Pot Filler, and Pendant Lighting. Overlooking The Family Room With Its Cozy Gas Fireplace, This Kitchen Is A Chefs Dream And The Heart Of The Home. The Dining Room Flows Effortlessly Into The Living Room, Complete With A Custom-Built Bar And Catch-All CabinetryPerfect For Entertaining Or Keeping Your Space Organized. The Dedicated Office Offers A Quiet Retreat For Remote Work Or Study. Upstairs, The Oversized Loft Creates A Flexible Space, Ideal For A Playroom, Media Area, Or Additional Lounging. The Primary Suite, Situated For Privacy, Boasts A Luxurious En Suite Bathroom And Ample Closet Space. Across The Loft, Three Additional Bedrooms And Two Guest Bathrooms Provide Comfort And Convenience For Family And Guests Alike. The Attached 2-Car Garage, With Newly Installed Epoxy Flooring, Offers Direct Access And Additional Storage. Dont Miss The Opportunity To Make This Move-In-Ready Home, Complete With Exceptional Upgrades And An Ideal Layout, Your Own!
Location
State CA
County Orange
Area Oc - Orange (92869)
Interior
Interior Features Balcony, Recessed Lighting
Cooling Central Forced Air
Flooring Carpet, Laminate
Fireplaces Type FP in Family Room
Equipment Disposal, Microwave, Refrigerator, Gas Oven, Gas Stove
Appliance Disposal, Microwave, Refrigerator, Gas Oven, Gas Stove
Laundry Laundry Room, Inside
Exterior
Parking Features Garage - Two Door
Garage Spaces 2.0
Utilities Available Sewer Connected
Total Parking Spaces 2
Building
Lot Description Sidewalks
Story 2
Lot Size Range 4000-7499 SF
Sewer Sewer Paid
Water Public
Level or Stories 2 Story
Others
Monthly Total Fees $87
Acceptable Financing Submit
Listing Terms Submit
Special Listing Condition Standard

GET MORE INFORMATION
Agent & Team Lead | License ID: 01248182






