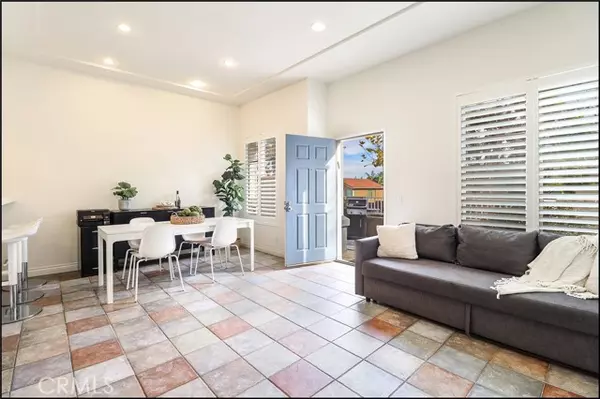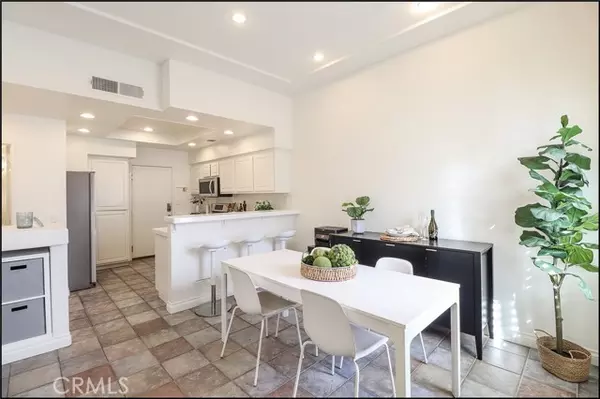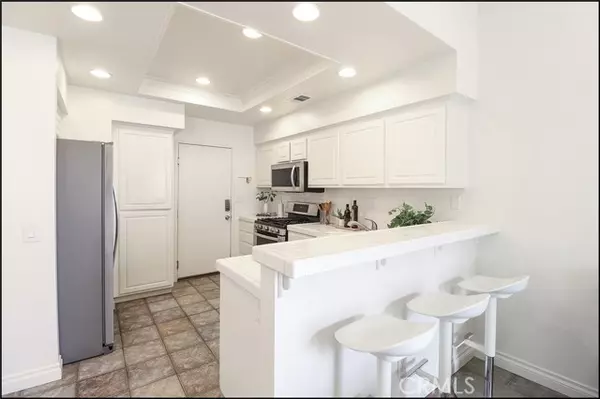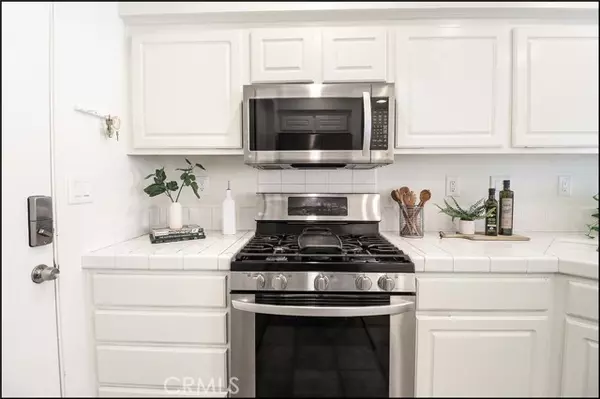2 Beds
3 Baths
1,100 SqFt
2 Beds
3 Baths
1,100 SqFt
Key Details
Property Type Condo
Listing Status Active
Purchase Type For Sale
Square Footage 1,100 sqft
Price per Sqft $695
MLS Listing ID OC24251888
Style All Other Attached
Bedrooms 2
Full Baths 2
Half Baths 1
HOA Fees $480/mo
HOA Y/N Yes
Year Built 1995
Lot Size 1,000 Sqft
Acres 0.023
Property Description
HIGHLY SOUGHT AFTER TWO STORY TOWNHOUSE STYLE FLOOR PLAN WITH NO ONE ABOVE OR BELOW, PRIVATE GROUND LEVEL PATIO WITH NO HOMES BEHIND FOR ADDED PRIVACY AND 2 CAR ATTACHED GARAGE! Popular Coronado community location and a desirable floor plan featuring a spacious living and dining room with fireplace and windows overlooking the private patio and no homes behind, recessed lighting and plantation shutters. Large kitchen with upgraded stainless steel appliances and recessed lighting and large powder room with newly upgraded vanity. Second story featuring a primary master suite with walk-in closet, large vanity and oval tub and shower. Second master suite also features a walk-in closet and an upgraded bathroom with designer style vanity and granite countertop. Repiped with PEX, newer HVAC, upgraded flooring and fresh interior paint. Exceptional location within walking distance to highly sought after schools, easy access to toll road (73) and beach access (via 133), excellent proximity to Aliso Viejo Town Center with shops, restaurants and entertainment and nearby hiking, biking and nature trails!
Location
State CA
County Orange
Area Oc - Aliso Viejo (92656)
Interior
Interior Features Recessed Lighting
Cooling Central Forced Air
Flooring Laminate, Tile
Fireplaces Type FP in Living Room, Gas
Equipment Dishwasher, Disposal, Microwave, Gas Range
Appliance Dishwasher, Disposal, Microwave, Gas Range
Laundry Inside
Exterior
Exterior Feature Stucco
Parking Features Direct Garage Access, Garage, Garage - Two Door, Garage Door Opener
Garage Spaces 2.0
Fence Wrought Iron
Pool Association
Utilities Available Cable Available, Electricity Connected, Natural Gas Connected, Phone Available, Sewer Connected, Water Connected
View Mountains/Hills, Trees/Woods
Roof Type Tile/Clay
Total Parking Spaces 2
Building
Lot Description Curbs
Story 2
Lot Size Range 1-3999 SF
Sewer Public Sewer
Water Public
Architectural Style Cape Cod
Level or Stories 2 Story
Others
Monthly Total Fees $517
Acceptable Financing Cash, Cash To New Loan
Listing Terms Cash, Cash To New Loan
Special Listing Condition Standard

GET MORE INFORMATION
Agent & Team Lead | License ID: 01248182






