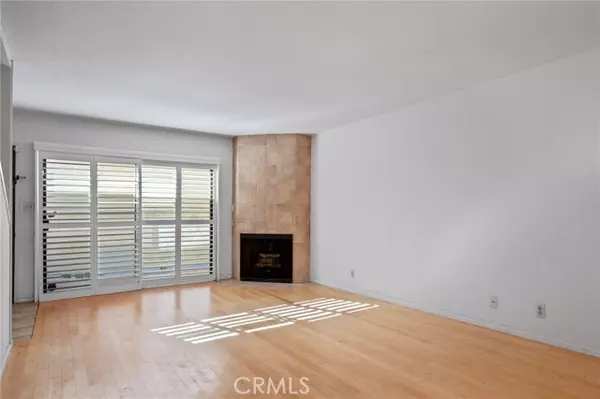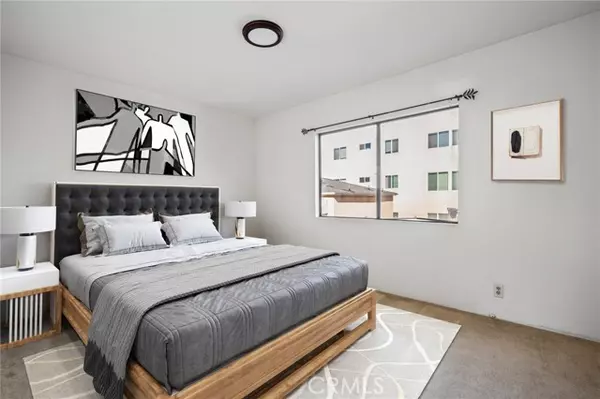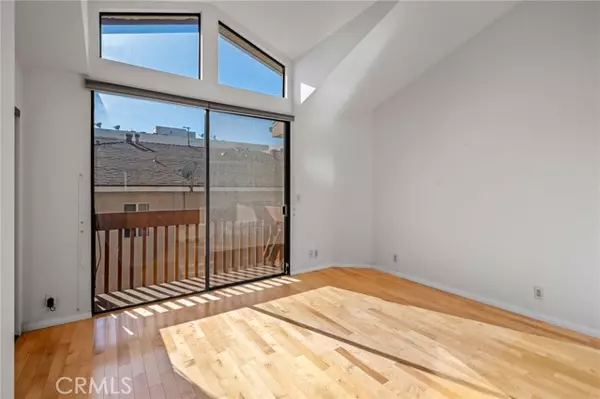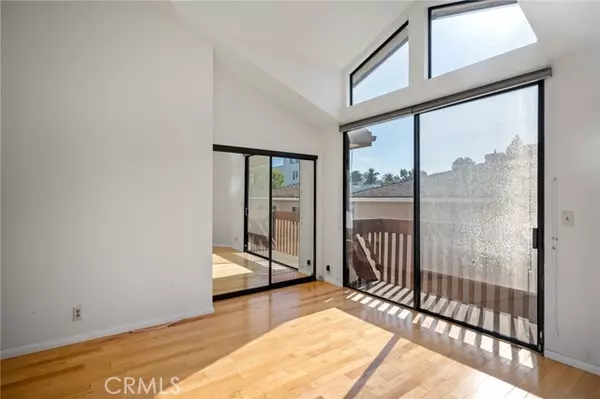2 Beds
3 Baths
1,136 SqFt
2 Beds
3 Baths
1,136 SqFt
Key Details
Property Type Condo
Listing Status Active
Purchase Type For Sale
Square Footage 1,136 sqft
Price per Sqft $682
MLS Listing ID SB24252044
Style All Other Attached
Bedrooms 2
Full Baths 3
Construction Status Turnkey
HOA Fees $415/mo
HOA Y/N Yes
Year Built 1981
Lot Size 6,702 Sqft
Acres 0.1539
Property Description
Stylish and Spacious Condo in the Heart of Los Angeles Welcome to 11811 Avon Way #2, a chic two-bedroom, three-bathroom condo located in a vibrant and highly sought-after Westside neighborhood. Nestled on a quiet street, this home offers the perfect combination of urban convenience and tranquil living. Step inside to discover an open-concept living and dining space, flooded with natural light that accentuates the warm hardwood flooring. The modern design includes a cozy living area with stylish details and a seamless flow into the dining and kitchen spaces. The kitchen features ample cabinetry and a unique mid-century charm. Upstairs, the primary suite impresses with soaring vaulted ceilings, oversized windows, and a private balcony, ideal for enjoying your morning coffee or taking in the evening breeze. The second bedroom also boasts ample space and an en-suite bathroom, offering ultimate privacy for guests or family members. Conveniently located near Culver City, Marina del Rey, and Playa Vista, this property is just minutes from world-class dining, shopping, and entertainment. With easy access to freeways and nearby parks, its perfect for those seeking both accessibility and a serene retreat. Additional features include in-unit laundry, designated parking, and plenty of storage space. Whether youre a first-time buyer, downsizer, or investor, 11811 Avon Way #2 is a must-see property that offers modern living in one of LAs most desirable locations.
Location
State CA
County Los Angeles
Area Los Angeles (90066)
Zoning LAR3
Interior
Flooring Wood
Fireplaces Type FP in Living Room
Equipment Dishwasher, Disposal, Gas Range
Appliance Dishwasher, Disposal, Gas Range
Laundry Kitchen
Exterior
Exterior Feature Stucco
Parking Features Assigned, Tandem
Garage Spaces 2.0
Utilities Available Natural Gas Connected, Sewer Connected, Water Connected
Total Parking Spaces 2
Building
Lot Description Curbs, Sidewalks
Story 2
Lot Size Range 4000-7499 SF
Sewer Public Sewer
Water Public
Level or Stories 2 Story
Construction Status Turnkey
Others
Monthly Total Fees $427
Miscellaneous Gutters,Storm Drains,Urban
Acceptable Financing Cash, Conventional, Exchange, FHA, Land Contract
Listing Terms Cash, Conventional, Exchange, FHA, Land Contract

GET MORE INFORMATION
Agent & Team Lead | License ID: 01248182






