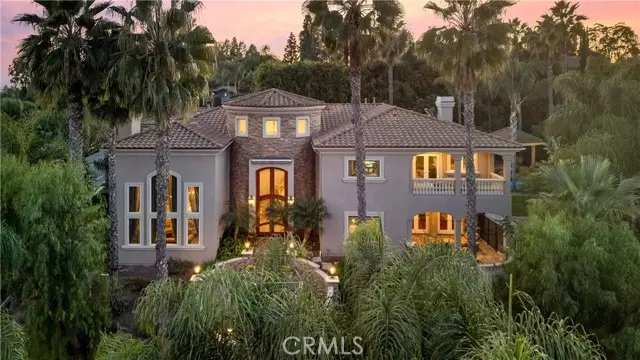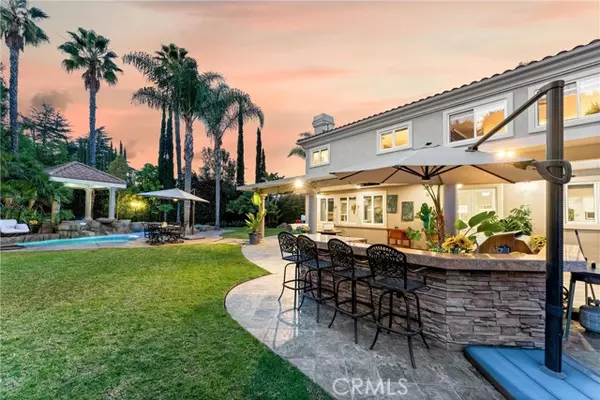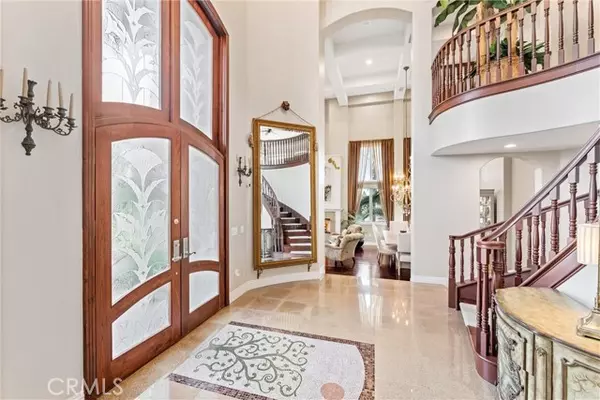
6 Beds
5 Baths
5,582 SqFt
6 Beds
5 Baths
5,582 SqFt
Key Details
Property Type Single Family Home
Sub Type Detached
Listing Status Active
Purchase Type For Sale
Square Footage 5,582 sqft
Price per Sqft $752
MLS Listing ID IG24237533
Style Detached
Bedrooms 6
Full Baths 5
Construction Status Turnkey,Updated/Remodeled
HOA Y/N No
Year Built 2002
Lot Size 0.487 Acres
Acres 0.487
Property Description
ELEGANT ESTATE HOME | PRIVATE GATED ENTRIES | 6-BED/5-BATH | POOL + SPA | Welcome to the epitome of luxury California living! This exquisite 6-bedroom, 5-bath estate home is a true sanctuary for the discerning buyer seeking privacy, elegance, & unmatched indoor-outdoor living. Nestled on a lush corner lot, this property boasts 3 gated entrances, a sophisticated entry complete with panoramic city views, & a private gated rear entrance to its 4-car garage. As you step through the double-door grand entrance, you're greeted by breathtaking architectural details including a sweeping grand staircase, multiple chandeliers, intricate coffered ceilings, & soaring windows that flood the space with natural light. The formal living room & dining room grace the front of the home & provide exquisite entertaining space. The remodeled chefs kitchen is a culinary dream, featuring an open concept, stainless steel appliances, an oversized island, breakfast bar, walk-in pantry, custom cabinetry and lighting, and self-closing doors and drawers. Whether you're a seasoned chef or a home cook, this kitchen is designed to inspire & impress. The adjacent family room offers the perfect space for gatherings, complete with front balcony & access to your backyard oasis. Upstairs, the elegant primary suite serves as a private retreat featuring a dual-sided fireplace, a spacious sitting area, & a private balcony with stunning mountain & city views. The spa-inspired primary bathroom offers a deep soaking tub, oversized walk-in shower, dual vanities, & custom storage. 3 additional upstairs bedrooms, each with walk-in closets, & upgraded bathrooms provide comfort & style. The expansive loft is ideal for entertainment. The first floor has 2 additional bedrooms & baths, perfect for multi-generational living. Additional highlights include custom window treatments, recessed lighting, 3 fireplaces, a new AC system, & PEX piping. The outdoor space is an entertainer's paradise. Relax by the saltwater pool, enjoy the gazebo-covered spa with a cascading waterfall, or refresh under the outdoor shower. Host al fresco dinners at the built-in BBQ island or unwind by the fire pit surrounded by the expansive grassy area. The 4-car garage with epoxy flooring & built-in storage rounds out ample parking for up to 10 vehicles. Situated near major freeways, premier shopping & dining destinations, this home combines convenience with luxury. Seize the rare opportunity to make this private estate your home.
Location
State CA
County Orange
Area Oc - Fullerton (92835)
Interior
Interior Features Balcony, Coffered Ceiling(s), Granite Counters, Living Room Balcony, Living Room Deck Attached, Pantry, Recessed Lighting, Two Story Ceilings
Heating Natural Gas
Cooling Central Forced Air, Zoned Area(s), Energy Star, Gas, High Efficiency, Dual
Flooring Tile
Fireplaces Type FP in Dining Room, FP in Family Room, FP in Living Room, Patio/Outdoors, Fire Pit, Gas, Library
Equipment Dishwasher, Dryer, Microwave, Washer, 6 Burner Stove, Convection Oven, Double Oven, Recirculated Exhaust Fan, Barbecue, Water Line to Refr, Gas Range, Water Purifier
Appliance Dishwasher, Dryer, Microwave, Washer, 6 Burner Stove, Convection Oven, Double Oven, Recirculated Exhaust Fan, Barbecue, Water Line to Refr, Gas Range, Water Purifier
Laundry Laundry Room, Inside
Exterior
Garage Gated, Garage, Garage Door Opener
Garage Spaces 4.0
Fence Excellent Condition, Wrought Iron
Pool Below Ground, Private, Heated, Fenced, Pebble, Waterfall
Community Features Horse Trails
Complex Features Horse Trails
Utilities Available Electricity Connected, Natural Gas Connected, Sewer Connected, Water Connected
View Mountains/Hills, Panoramic, City Lights
Roof Type Tile/Clay
Total Parking Spaces 14
Building
Lot Description Corner Lot, Landscaped, Sprinklers In Front, Sprinklers In Rear
Story 2
Sewer Public Sewer
Water Public
Architectural Style Custom Built, Mediterranean/Spanish
Level or Stories 2 Story
Construction Status Turnkey,Updated/Remodeled
Others
Monthly Total Fees $31
Miscellaneous Storm Drains,Urban
Acceptable Financing Cash, Conventional, VA
Listing Terms Cash, Conventional, VA
Special Listing Condition Standard

GET MORE INFORMATION

Agent & Team Lead | License ID: 01248182






