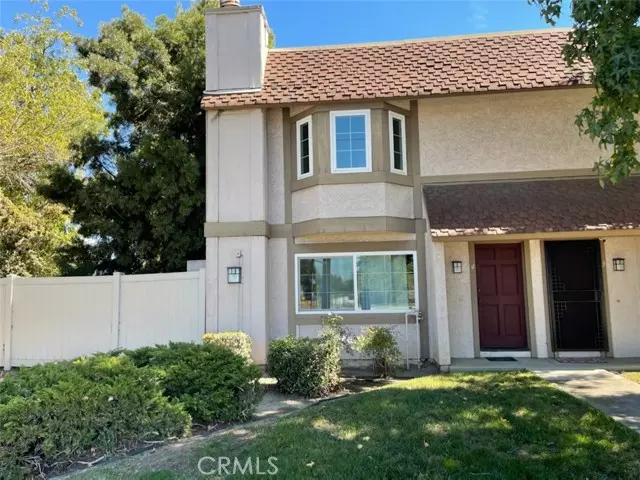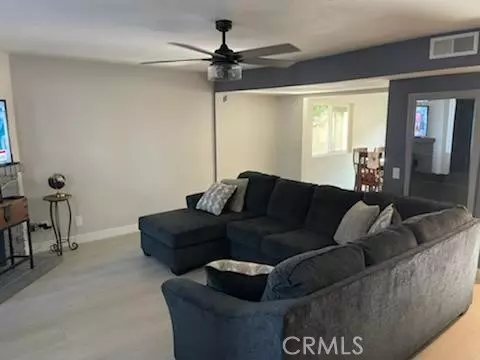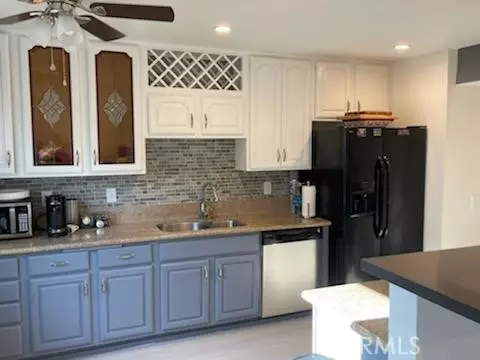REQUEST A TOUR
In-PersonVirtual Tour

$ 3,300
3 Beds
3 Baths
1,365 SqFt
$ 3,300
3 Beds
3 Baths
1,365 SqFt
Key Details
Property Type Townhouse
Sub Type Townhome
Listing Status Active
Purchase Type For Rent
Square Footage 1,365 sqft
MLS Listing ID IG24232276
Bedrooms 3
Full Baths 2
Half Baths 1
Property Description
Recently remodeled 3 bedroom "end-unit" Townhome in the heart of Covina! Upgrades include: Laminate wood flooring, many windows upgraded to dual pane, recently remodeled kitchen w/Quartz & Granite countertops w/custom backsplash, stainless steel appliances, and breakfast bar! Sliders from the Kitchen/Dining area to your spacious rear yard + courtyard & the 2 car garage! There's also a separate family room off the entry with a brick fireplace & ceiling fan! Other features include: Remodeled bathrooms including new vanities and shower/tub enclosures. Nice size master bedroom with 2 closets including a walk-in, & the master bedroom has a newly remodeled custom shower! The back yard features a brick courtyard area between the living space & the garage and you also have a large private back yard too with room for a BBQ, swingset, and more... "Covina Towhhomes Association" amenities include an inground Pool & Spa, Tennis court, possible RV/Boat storage, and a clubhouse. Convenient location to 210/10 freeways & walking distance to shopping, restaurants, bars, and more!
Recently remodeled 3 bedroom "end-unit" Townhome in the heart of Covina! Upgrades include: Laminate wood flooring, many windows upgraded to dual pane, recently remodeled kitchen w/Quartz & Granite countertops w/custom backsplash, stainless steel appliances, and breakfast bar! Sliders from the Kitchen/Dining area to your spacious rear yard + courtyard & the 2 car garage! There's also a separate family room off the entry with a brick fireplace & ceiling fan! Other features include: Remodeled bathrooms including new vanities and shower/tub enclosures. Nice size master bedroom with 2 closets including a walk-in, & the master bedroom has a newly remodeled custom shower! The back yard features a brick courtyard area between the living space & the garage and you also have a large private back yard too with room for a BBQ, swingset, and more... "Covina Towhhomes Association" amenities include an inground Pool & Spa, Tennis court, possible RV/Boat storage, and a clubhouse. Convenient location to 210/10 freeways & walking distance to shopping, restaurants, bars, and more!
Recently remodeled 3 bedroom "end-unit" Townhome in the heart of Covina! Upgrades include: Laminate wood flooring, many windows upgraded to dual pane, recently remodeled kitchen w/Quartz & Granite countertops w/custom backsplash, stainless steel appliances, and breakfast bar! Sliders from the Kitchen/Dining area to your spacious rear yard + courtyard & the 2 car garage! There's also a separate family room off the entry with a brick fireplace & ceiling fan! Other features include: Remodeled bathrooms including new vanities and shower/tub enclosures. Nice size master bedroom with 2 closets including a walk-in, & the master bedroom has a newly remodeled custom shower! The back yard features a brick courtyard area between the living space & the garage and you also have a large private back yard too with room for a BBQ, swingset, and more... "Covina Towhhomes Association" amenities include an inground Pool & Spa, Tennis court, possible RV/Boat storage, and a clubhouse. Convenient location to 210/10 freeways & walking distance to shopping, restaurants, bars, and more!
Location
State CA
County Los Angeles
Area Covina (91722)
Zoning Assessor
Interior
Cooling Central Forced Air
Flooring Laminate, Tile
Fireplaces Type FP in Family Room
Equipment Dishwasher, Disposal
Furnishings No
Exterior
Exterior Feature Stucco
Garage Spaces 2.0
Pool Below Ground
Roof Type Composition
Total Parking Spaces 2
Building
Lot Description Curbs, Sidewalks
Story 2
Lot Size Range 1-3999 SF
Architectural Style Contemporary
Level or Stories 2 Story
Others
Pets Description No Pets Allowed

Listed by Rules Manager • Re/Max Partners
GET MORE INFORMATION

Julie Houston
Agent & Team Lead | License ID: 01248182






