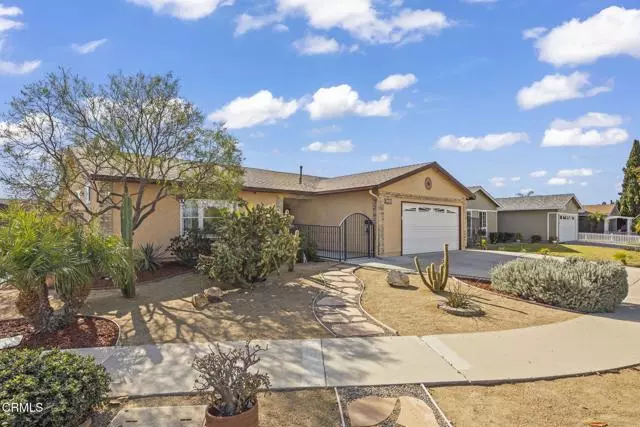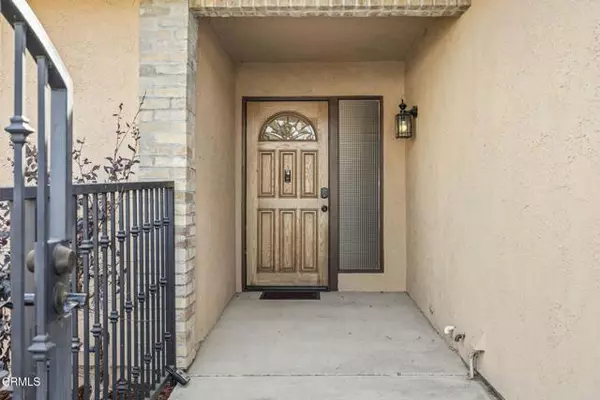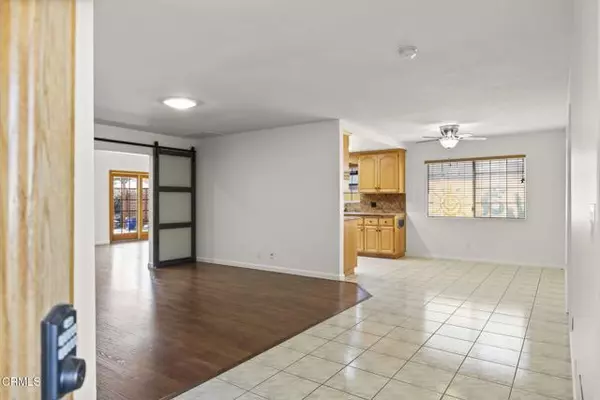
3 Beds
3 Baths
1,911 SqFt
3 Beds
3 Baths
1,911 SqFt
Key Details
Property Type Single Family Home
Sub Type Detached
Listing Status Active
Purchase Type For Sale
Square Footage 1,911 sqft
Price per Sqft $444
MLS Listing ID V1-26886
Style Detached
Bedrooms 3
Full Baths 3
HOA Y/N No
Year Built 1969
Lot Size 6,373 Sqft
Acres 0.1463
Property Description
CYBER MONDAY PRICE DROP DEAL! Located on a charming cul-de-sac, this exquisite 3-bedroom, 3-bathroom home with dedicated office and sunroom seamlessly blends elegance, comfort, and thoughtful design. Two primary suites include one with an oversized double shower and another with a serene bay window, while skylights brighten two spacious living rooms and a dedicated office. The living room features soaring lofted ceilings, a cozy fireplace, and custom-built shelving, complemented by a clay tile sunroom for year-round enjoyment. Designed for entertaining, the backyard boasts a built-in grill, stonework bar, elegant pergola, seasonal grapevines and roses, and lush and durable turf, all fully enclosed and gated, ensuring utmost privacy and safety. Modern comforts include central air, fiber optic internet, a newer roof (2021), advanced whole-house water filtration system and bathroom exhausts (2022), and fresh luxury vinyl plank flooring in the primary suite (2024). With abundant storage, low-maintenance landscaping featuring mature cacti and miniature palms, and a 2-car attached garage, this home is as practical as it is beautiful. Situated just blocks from Channel Islands Boulevard, enjoy close proximity to schools, parks, shopping, and Oxnard's gorgeous beaches--your dream home awaits!
Location
State CA
County Ventura
Area Oxnard (93033)
Interior
Cooling Central Forced Air, Energy Star, Gas, High Efficiency, Humidity Control
Flooring Carpet, Laminate, Linoleum/Vinyl
Fireplaces Type FP in Family Room, Gas
Equipment Refrigerator, 6 Burner Stove, Freezer, Gas Oven, Vented Exhaust Fan, Barbecue, Gas Range
Appliance Refrigerator, 6 Burner Stove, Freezer, Gas Oven, Vented Exhaust Fan, Barbecue, Gas Range
Laundry Garage
Exterior
Parking Features Garage
Garage Spaces 2.0
Fence Wood
Total Parking Spaces 2
Building
Lot Description Curbs, Sidewalks
Story 1
Lot Size Range 4000-7499 SF
Sewer Public Sewer
Water Public
Level or Stories 1 Story
Others
Acceptable Financing Cash, Conventional, FHA, VA, Submit
Listing Terms Cash, Conventional, FHA, VA, Submit
Special Listing Condition Standard

GET MORE INFORMATION

Agent & Team Lead | License ID: 01248182






