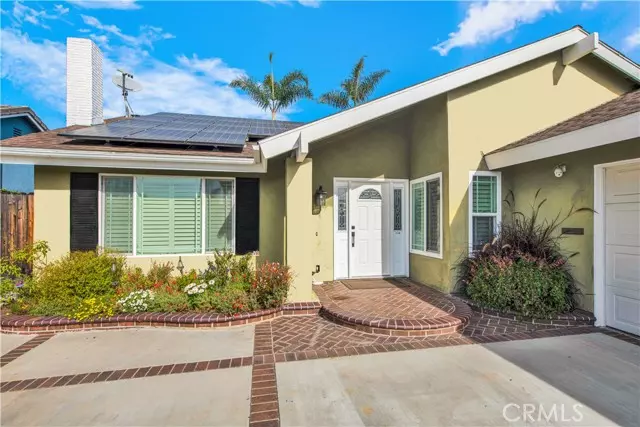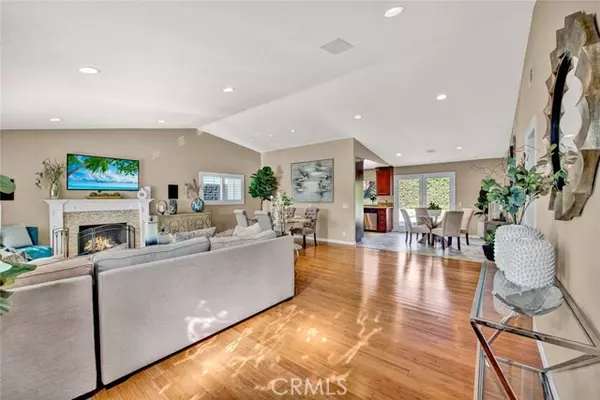
4 Beds
2 Baths
1,709 SqFt
4 Beds
2 Baths
1,709 SqFt
OPEN HOUSE
Fri Nov 22, 1:00pm - 4:00pm
Sat Nov 23, 1:00pm - 4:00pm
Sun Nov 24, 1:00pm - 4:00pm
Key Details
Property Type Single Family Home
Sub Type Detached
Listing Status Active
Purchase Type For Sale
Square Footage 1,709 sqft
Price per Sqft $804
MLS Listing ID OC24232233
Style Detached
Bedrooms 4
Full Baths 2
Construction Status Turnkey,Updated/Remodeled
HOA Y/N No
Year Built 1972
Lot Size 6,000 Sqft
Acres 0.1377
Property Description
Stunning, Beautifully Upgraded Sprawling Single Level 4 Bedroom, 2 Bath Open Concept Home Boasting 1,709 Square Feet of Light and Bright Space and Central A/C. Nestled on an Interior Street with Ocean Breezes, Minutes to the Beaches of Huntington and Newport, in the Highly Desired Oceanaire Community with "Clean" Underground Utilities, Steps to a Neighborhood Park, and Close to Award-Winning Schools - Access to Elementary School without crossing major Streets. This Home's Captivating Curb Appeal makes an Unforgettable First Impression with its Brick-Accented Driveway and Elevated Planters Brimming with an "English" Flower Garden. Step through the Custom Front Door w/Beveled Glass and Matching Sidelights to the Massive Living Room with Vaulted Ceiling, Bamboo Wood Flooring, Extensive Recessed Lighting, Stacked Stone Fireplace, Dual Pane Windows, and Plantation Shutters. The Kitchen has been Beautifully Remodeled with Granite Countertops, Custom Cabinetry with Glass Display Panels & Pullouts, Stainless Appliances Including Gas Range, Microwave, and Dishwasher, Deep Stainless Sinks, and Travertine-Like Tile Flooring that Extends into the Spacious Dining Room with French Doors that Open to the Lush Private Backyard Oasis with Brick Patio, Lawn, River Rock Raised Planters with Tropical Landscaping, and Block Wall Fencing Covered with Foliage. Truly Great Space for Relaxation and Outdoor Entertaining! The Primary Suite Also has French Doors Opening to this Tranquil Backyard and an Ensuite Bathroom. The Remodeled Hallway Bathroom has Quartz Countertops and a Tub/Shower Combo with Designer Tile Surround and Clear Glass Enclosure. Additional Features in this Outstanding Home Include, Brand New Carpet in Hall and Bedrooms, Mirrored Closets, Closet Organizers, Ceiling Fans, Crown Molding, Designer Paint Colors, and an Oversized 2 Car Garage with Built-In Storage and Spacious Laundry Area.
Location
State CA
County Orange
Area Oc - Huntington Beach (92646)
Interior
Interior Features Granite Counters, Pantry, Recessed Lighting, Tile Counters
Cooling Central Forced Air
Flooring Carpet, Tile, Bamboo
Fireplaces Type FP in Living Room
Equipment Dishwasher, Disposal, Microwave, Gas Oven, Gas Range
Appliance Dishwasher, Disposal, Microwave, Gas Oven, Gas Range
Laundry Garage
Exterior
Exterior Feature Stucco
Garage Direct Garage Access, Garage, Garage - Single Door
Garage Spaces 2.0
Fence Good Condition
Utilities Available Electricity Connected, Natural Gas Connected, Sewer Connected, Water Connected
Roof Type Composition
Total Parking Spaces 2
Building
Lot Description Curbs, Sidewalks, Landscaped
Story 1
Lot Size Range 4000-7499 SF
Sewer Public Sewer
Water Public
Architectural Style Ranch
Level or Stories 1 Story
Construction Status Turnkey,Updated/Remodeled
Others
Miscellaneous Gutters,Suburban
Acceptable Financing Cash, Cash To New Loan
Listing Terms Cash, Cash To New Loan
Special Listing Condition Standard

GET MORE INFORMATION

Agent & Team Lead | License ID: 01248182






