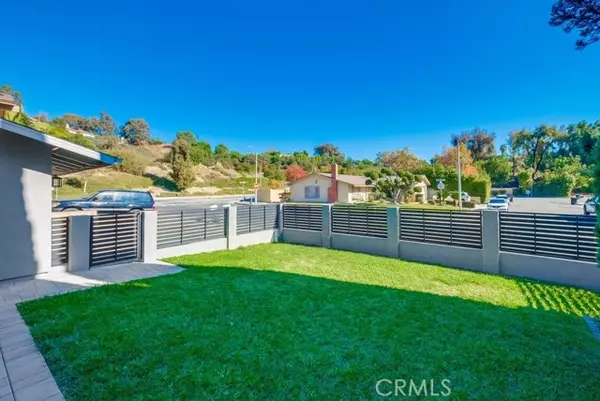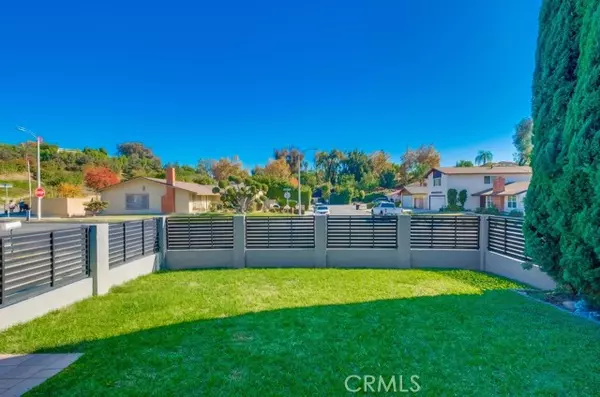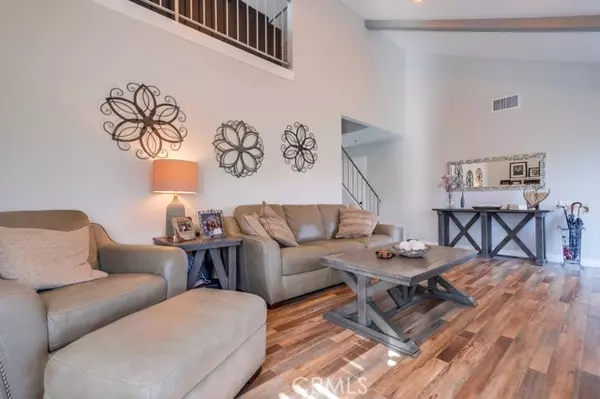
4 Beds
3 Baths
2,001 SqFt
4 Beds
3 Baths
2,001 SqFt
Key Details
Property Type Single Family Home
Sub Type Detached
Listing Status Active
Purchase Type For Sale
Square Footage 2,001 sqft
Price per Sqft $484
MLS Listing ID PW24237762
Style Detached
Bedrooms 4
Full Baths 3
HOA Y/N No
Year Built 1976
Lot Size 6,151 Sqft
Acres 0.1412
Property Description
Welcome to your recently remodeled dream home. This spacious 4-bedroom, 3-bathroom home offers 2,001 sq. ft. of living space and sits on a generous 6,000+ sq. ft. lotperfect for entertaining family and friends. Many, many upgrades have been completed within the last four years. This two-story pool home has all four bedrooms upstairs, with a cool, refreshing built-in pool with a spa in the backyard. Upon entering, youll be greeted by a formal living room with soaring ceilings and a cozy gas fireplace. The newly remodeled kitchen boasts new cabinets, stunning porcelain countertops, built in Sub Zero refrigerator and an oversized island thats ideal for holiday gatherings and entertaining. The open floor plan flows seamlessly into the family room and a convenient 3/4 bath. French doors lead to the backyard, where you'll find a large covered patio with ceiling fans as well as outdoor heatersperfect for outdoor dining or relaxingalong with the inviting pool and spa have been completely remodeled and has newer pool equipment, ideal for cooling off on warm days. The combination of the spacious kitchen and the poolside retreat will create years of cherished memories for you, your friends, and family. The master suite offers a private balcony and a beautifully remodeled bathroom, complete with a walk-in closet featuring an organizer. The fourth bedroom, currently converted into a bright, open loft area, can easily be restored to a traditional bedroom. New laminated wood flooring runs throughout the home, adding warmth and elegance to every room. Additional features includes; copper plumbing, newer 5 ton HVAC system, updated 200 amp electrical panel, 220 volt outlet in the garage for an electric or hybrid automobile, inside laundry and a 2-car garage with direct access. This home is truly move-in ready, offering modern comforts and stylish updates throughout. HOME IS WHERE THE HEART ISand this is your perfect place to call home. Come on in and enjoy! Professional photos will be published Friday morning.
Location
State CA
County Los Angeles
Area West Covina (91792)
Zoning WCPCD1*
Interior
Cooling Central Forced Air
Flooring Laminate
Fireplaces Type FP in Living Room
Equipment Dishwasher, 6 Burner Stove
Appliance Dishwasher, 6 Burner Stove
Laundry Laundry Room
Exterior
Garage Spaces 2.0
Pool Private
View Neighborhood
Total Parking Spaces 5
Building
Lot Description Sidewalks
Story 2
Lot Size Range 4000-7499 SF
Sewer Public Sewer
Water Public
Level or Stories 2 Story
Others
Monthly Total Fees $50
Miscellaneous Suburban
Acceptable Financing Cash, Conventional
Listing Terms Cash, Conventional
Special Listing Condition Standard

GET MORE INFORMATION

Agent & Team Lead | License ID: 01248182






