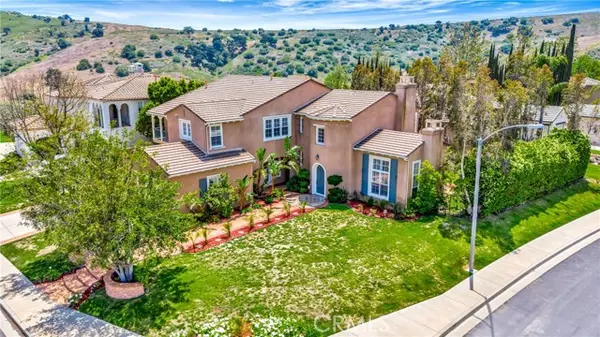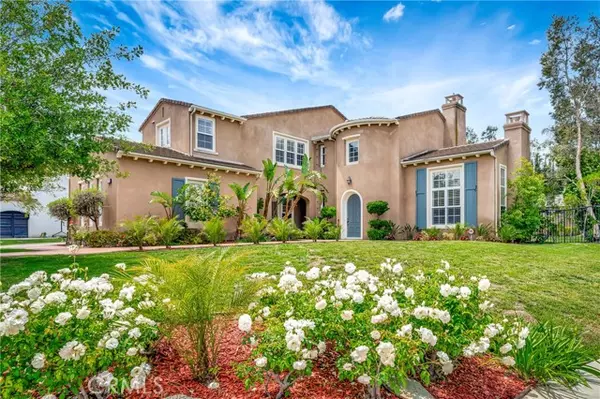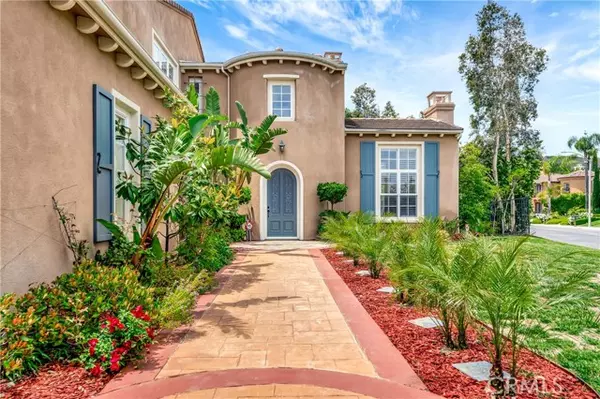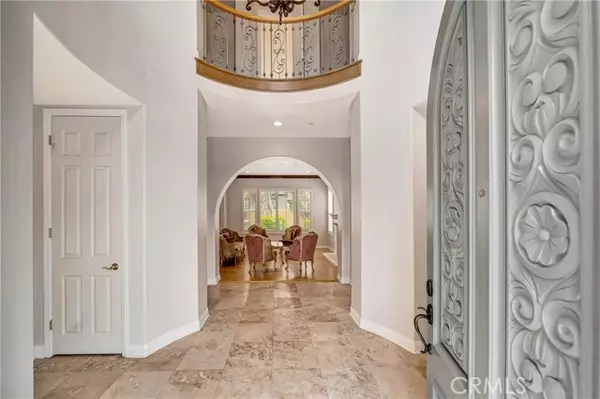REQUEST A TOUR
In-PersonVirtual Tour

$ 12,000
6 Beds
6 Baths
5,147 SqFt
$ 12,000
6 Beds
6 Baths
5,147 SqFt
Key Details
Property Type Single Family Home
Sub Type Detached
Listing Status Active
Purchase Type For Rent
Square Footage 5,147 sqft
MLS Listing ID SR24237052
Bedrooms 6
Full Baths 5
Half Baths 1
Property Description
Discover unparalleled luxury in this exquisite 6-bedroom, 5.5-bathroom residence nestled in a tranquil cul-de-sac within the prestigious 24-hour guard-gated community of Mont Calabasas. Spanning 5,147 sq. ft., this home impresses with its soaring ceilings and grand formal foyer. The elegant formal dining room and formal living room, featuring one of the home's four fireplaces, provide a sophisticated setting for gatherings. A spacious office/library with another fireplace and double glass doors leads to the serene backyard. The chef?s kitchen is a culinary masterpiece, equipped with stainless Viking appliances, a walk-in pantry, dual dishwashers, dual islands, refrigerator drawers, and a food warmer, along with space for casual dining. It seamlessly flows into the expansive family room, which boasts yet another inviting fireplace and access to the backyard. A generously-sized laundry room is conveniently located next to the dual 2-car garages, offering ample parking for four vehicles. Ascend the beautiful open staircase to an inviting loft and five additional bedrooms, four of which feature en-suite bathrooms. Two bedrooms also enjoy private balconies. The master suite is a luxurious retreat, complete with its own fireplace, a vast walk-in closet, and an oversized master bath with a soaking tub. An additional sitting/retreat room within the master suite can serve as an office or workout space. Step outside to your private backyard oasis, ideal for entertaining with a built-in barbecue area, ample lounging space, and a sports court on the side yard. Enjoy peaceful evening st
Discover unparalleled luxury in this exquisite 6-bedroom, 5.5-bathroom residence nestled in a tranquil cul-de-sac within the prestigious 24-hour guard-gated community of Mont Calabasas. Spanning 5,147 sq. ft., this home impresses with its soaring ceilings and grand formal foyer. The elegant formal dining room and formal living room, featuring one of the home's four fireplaces, provide a sophisticated setting for gatherings. A spacious office/library with another fireplace and double glass doors leads to the serene backyard. The chef?s kitchen is a culinary masterpiece, equipped with stainless Viking appliances, a walk-in pantry, dual dishwashers, dual islands, refrigerator drawers, and a food warmer, along with space for casual dining. It seamlessly flows into the expansive family room, which boasts yet another inviting fireplace and access to the backyard. A generously-sized laundry room is conveniently located next to the dual 2-car garages, offering ample parking for four vehicles. Ascend the beautiful open staircase to an inviting loft and five additional bedrooms, four of which feature en-suite bathrooms. Two bedrooms also enjoy private balconies. The master suite is a luxurious retreat, complete with its own fireplace, a vast walk-in closet, and an oversized master bath with a soaking tub. An additional sitting/retreat room within the master suite can serve as an office or workout space. Step outside to your private backyard oasis, ideal for entertaining with a built-in barbecue area, ample lounging space, and a sports court on the side yard. Enjoy peaceful evening strolls, just like the current owners. Located close to parks, hiking, jogging, and bike trails, and just minutes from Malibu and the beach, this home offers easy freeway access and is within the highly acclaimed Las Virgenes school district. Priced to sell, this home is an exceptional opportunity not to be missed.
Discover unparalleled luxury in this exquisite 6-bedroom, 5.5-bathroom residence nestled in a tranquil cul-de-sac within the prestigious 24-hour guard-gated community of Mont Calabasas. Spanning 5,147 sq. ft., this home impresses with its soaring ceilings and grand formal foyer. The elegant formal dining room and formal living room, featuring one of the home's four fireplaces, provide a sophisticated setting for gatherings. A spacious office/library with another fireplace and double glass doors leads to the serene backyard. The chef?s kitchen is a culinary masterpiece, equipped with stainless Viking appliances, a walk-in pantry, dual dishwashers, dual islands, refrigerator drawers, and a food warmer, along with space for casual dining. It seamlessly flows into the expansive family room, which boasts yet another inviting fireplace and access to the backyard. A generously-sized laundry room is conveniently located next to the dual 2-car garages, offering ample parking for four vehicles. Ascend the beautiful open staircase to an inviting loft and five additional bedrooms, four of which feature en-suite bathrooms. Two bedrooms also enjoy private balconies. The master suite is a luxurious retreat, complete with its own fireplace, a vast walk-in closet, and an oversized master bath with a soaking tub. An additional sitting/retreat room within the master suite can serve as an office or workout space. Step outside to your private backyard oasis, ideal for entertaining with a built-in barbecue area, ample lounging space, and a sports court on the side yard. Enjoy peaceful evening strolls, just like the current owners. Located close to parks, hiking, jogging, and bike trails, and just minutes from Malibu and the beach, this home offers easy freeway access and is within the highly acclaimed Las Virgenes school district. Priced to sell, this home is an exceptional opportunity not to be missed.
Location
State CA
County Los Angeles
Area Calabasas (91302)
Zoning Assessor
Interior
Cooling Central Forced Air
Flooring Stone, Tile, Wood
Fireplaces Type FP in Family Room, FP in Living Room
Equipment Dishwasher, Dryer, Microwave, Refrigerator, Trash Compactor, Washer
Laundry Laundry Room
Exterior
Garage Spaces 4.0
Roof Type Tile/Clay
Total Parking Spaces 4
Building
Story 2
Level or Stories 2 Story
Others
Pets Description Allowed w/Restrictions

Listed by Equity Union
GET MORE INFORMATION

Julie Houston
Agent & Team Lead | License ID: 01248182






