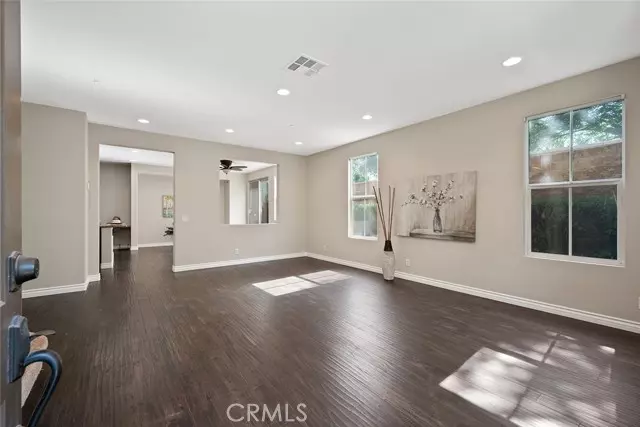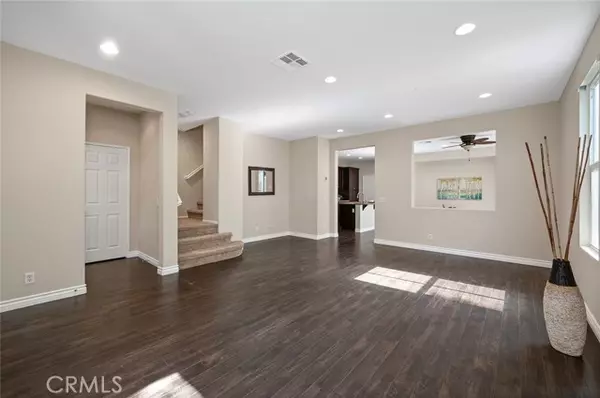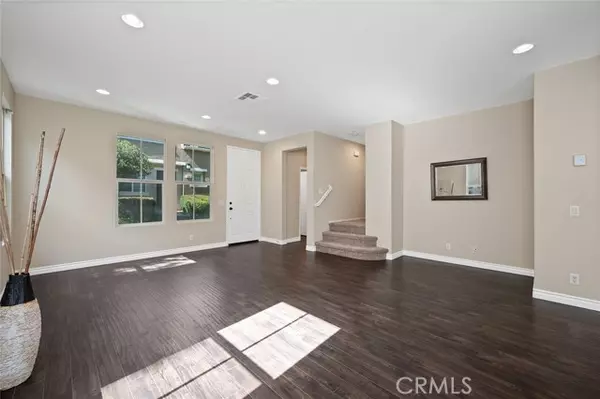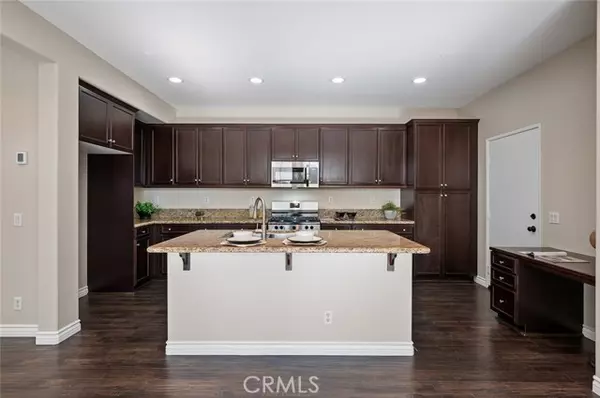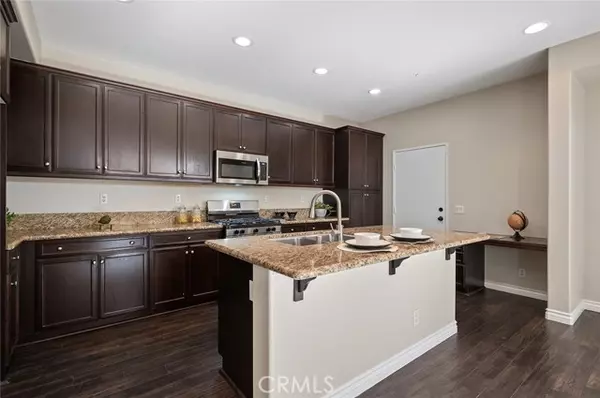REQUEST A TOUR
In-PersonVirtual Tour

$ 3,700
4 Beds
3 Baths
2,075 SqFt
$ 3,700
4 Beds
3 Baths
2,075 SqFt
Key Details
Property Type Single Family Home
Sub Type Detached
Listing Status Active
Purchase Type For Rent
Square Footage 2,075 sqft
MLS Listing ID IG24234925
Bedrooms 4
Full Baths 2
Half Baths 1
Property Description
This turnkey end-unit condo located in the heart of Eastvale offers the perfect blend of modern upgrades and comfortable living. One of the largest floor plans within the community with 4 bedrooms and a Loft. The recently remodeled interior is sleek and contemporary. The open-plan living room is perfect for relaxation and entertaining, with large windows allowing for ample natural light. The modern kitchen includes a breakfast bar, built in microwave and granite countertops. The dining area flows effortlessly from the kitchen, providing a comfortable setting for family meals. The primary bedroom has a walk-in closet, dual sinks, a walk in shower & separate tub. The versatile loft space upstairs adds flexibility, offering an ideal spot for a home office or a cozy reading nook. The convenience continues with an upstairs laundry room. Residents enjoy access to a state-of-the-art recreation center, featuring a refreshing swimming pool, spa, outdoor fireplace, a play area, sport/basketball court, as well as numerous BBQ areas with picnic tables. 2 car attached garage & private patio. Close to shopping and dining, Marketplace Cloverdale and Eastvale Gateway, with nearby access to the 15, 91, and 60 freeways.
This turnkey end-unit condo located in the heart of Eastvale offers the perfect blend of modern upgrades and comfortable living. One of the largest floor plans within the community with 4 bedrooms and a Loft. The recently remodeled interior is sleek and contemporary. The open-plan living room is perfect for relaxation and entertaining, with large windows allowing for ample natural light. The modern kitchen includes a breakfast bar, built in microwave and granite countertops. The dining area flows effortlessly from the kitchen, providing a comfortable setting for family meals. The primary bedroom has a walk-in closet, dual sinks, a walk in shower & separate tub. The versatile loft space upstairs adds flexibility, offering an ideal spot for a home office or a cozy reading nook. The convenience continues with an upstairs laundry room. Residents enjoy access to a state-of-the-art recreation center, featuring a refreshing swimming pool, spa, outdoor fireplace, a play area, sport/basketball court, as well as numerous BBQ areas with picnic tables. 2 car attached garage & private patio. Close to shopping and dining, Marketplace Cloverdale and Eastvale Gateway, with nearby access to the 15, 91, and 60 freeways.
This turnkey end-unit condo located in the heart of Eastvale offers the perfect blend of modern upgrades and comfortable living. One of the largest floor plans within the community with 4 bedrooms and a Loft. The recently remodeled interior is sleek and contemporary. The open-plan living room is perfect for relaxation and entertaining, with large windows allowing for ample natural light. The modern kitchen includes a breakfast bar, built in microwave and granite countertops. The dining area flows effortlessly from the kitchen, providing a comfortable setting for family meals. The primary bedroom has a walk-in closet, dual sinks, a walk in shower & separate tub. The versatile loft space upstairs adds flexibility, offering an ideal spot for a home office or a cozy reading nook. The convenience continues with an upstairs laundry room. Residents enjoy access to a state-of-the-art recreation center, featuring a refreshing swimming pool, spa, outdoor fireplace, a play area, sport/basketball court, as well as numerous BBQ areas with picnic tables. 2 car attached garage & private patio. Close to shopping and dining, Marketplace Cloverdale and Eastvale Gateway, with nearby access to the 15, 91, and 60 freeways.
Location
State CA
County Riverside
Area Riv Cty-Mira Loma (91752)
Zoning Assessor
Interior
Cooling Central Forced Air
Flooring Wood
Equipment Dishwasher, Microwave
Furnishings No
Laundry Laundry Room
Exterior
Garage Spaces 2.0
Roof Type Tile/Clay
Total Parking Spaces 2
Building
Lot Description Curbs
Story 2
Lot Size Range 1-3999 SF
Level or Stories 2 Story
Others
Pets Description Allowed w/Restrictions

Listed by Keller Williams Realty
GET MORE INFORMATION

Julie Houston
Agent & Team Lead | License ID: 01248182

