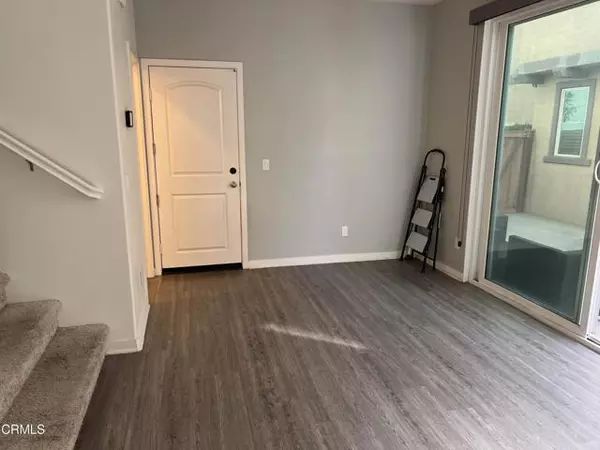REQUEST A TOUR
In-PersonVirtual Tour

$ 3,400
3 Beds
3 Baths
1,635 SqFt
$ 3,400
3 Beds
3 Baths
1,635 SqFt
Key Details
Property Type Single Family Home
Sub Type Detached
Listing Status Active
Purchase Type For Rent
Square Footage 1,635 sqft
MLS Listing ID P1-19893
Bedrooms 3
Full Baths 2
Half Baths 1
Property Description
This charming home features OPEN SPACE LIVING with beautiful WOOD LAMINATE flooring , HIGH CEILINGS, RECESSED LIGHTING, DUAL PANE WINDOWS, TANKLESS WATER HEATER and more. ~ The kitchen has plenty of GRANITE counter space to create your delicious meals, a WORK AREA, ISLAND with seating space for 4 and beautiful SHAKER CABINETS providing lots of storage. ~ The dining area is near the sliders w/auto blinds to a spacious & low maintenance patio. ~ . Up the stairs (between living and dining) takes you to a LOFT with BUILT IN DESK. FULL BATH has double sink and private commode/shower/tub. The PRIMARY BED/BATH is spacious and opposite side of the other 2 bedrooms. Primary bath has separate tub from shower, double sink, private commode and walk in closet. ~ The clubhouse is nearby with fenced pool and picnic area. Clubhouse has outdoor showers/restrooms.
This charming home features OPEN SPACE LIVING with beautiful WOOD LAMINATE flooring , HIGH CEILINGS, RECESSED LIGHTING, DUAL PANE WINDOWS, TANKLESS WATER HEATER and more. ~ The kitchen has plenty of GRANITE counter space to create your delicious meals, a WORK AREA, ISLAND with seating space for 4 and beautiful SHAKER CABINETS providing lots of storage. ~ The dining area is near the sliders w/auto blinds to a spacious & low maintenance patio. ~ . Up the stairs (between living and dining) takes you to a LOFT with BUILT IN DESK. FULL BATH has double sink and private commode/shower/tub. The PRIMARY BED/BATH is spacious and opposite side of the other 2 bedrooms. Primary bath has separate tub from shower, double sink, private commode and walk in closet. ~ The clubhouse is nearby with fenced pool and picnic area. Clubhouse has outdoor showers/restrooms.
This charming home features OPEN SPACE LIVING with beautiful WOOD LAMINATE flooring , HIGH CEILINGS, RECESSED LIGHTING, DUAL PANE WINDOWS, TANKLESS WATER HEATER and more. ~ The kitchen has plenty of GRANITE counter space to create your delicious meals, a WORK AREA, ISLAND with seating space for 4 and beautiful SHAKER CABINETS providing lots of storage. ~ The dining area is near the sliders w/auto blinds to a spacious & low maintenance patio. ~ . Up the stairs (between living and dining) takes you to a LOFT with BUILT IN DESK. FULL BATH has double sink and private commode/shower/tub. The PRIMARY BED/BATH is spacious and opposite side of the other 2 bedrooms. Primary bath has separate tub from shower, double sink, private commode and walk in closet. ~ The clubhouse is nearby with fenced pool and picnic area. Clubhouse has outdoor showers/restrooms.
Location
State CA
County San Bernardino
Area Montclair (91763)
Zoning Assessor
Interior
Cooling Central Forced Air
Flooring Carpet, Laminate
Equipment Dishwasher, Microwave
Furnishings No
Laundry Laundry Room
Exterior
Garage Spaces 2.0
Pool Below Ground
Total Parking Spaces 2
Building
Lot Description Curbs
Story 2
Level or Stories 2 Story
Others
Pets Description Allowed w/Restrictions

Listed by Xuong Chu • Equity Smart Real Estate Services
GET MORE INFORMATION

Julie Houston
Agent & Team Lead | License ID: 01248182





