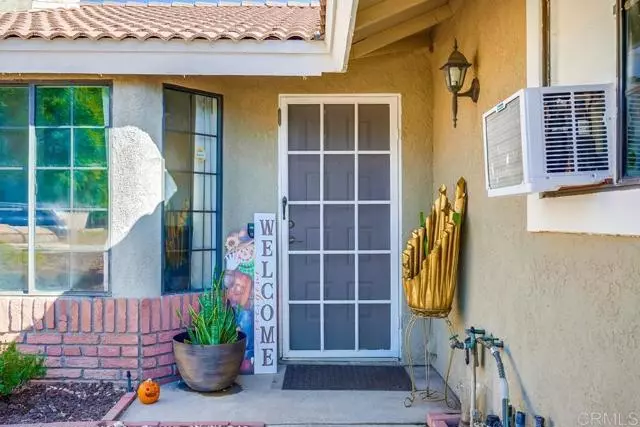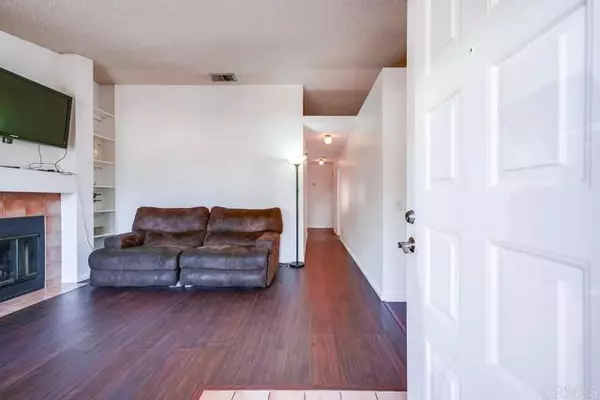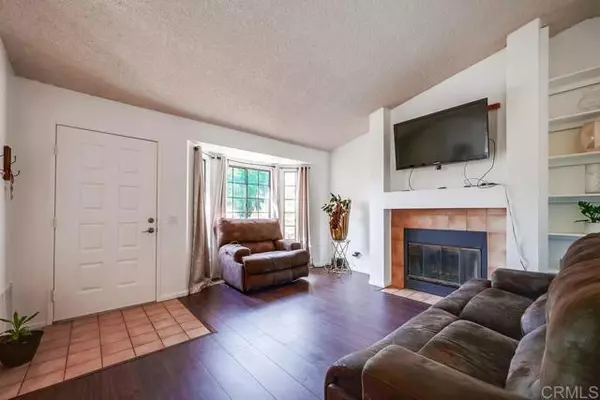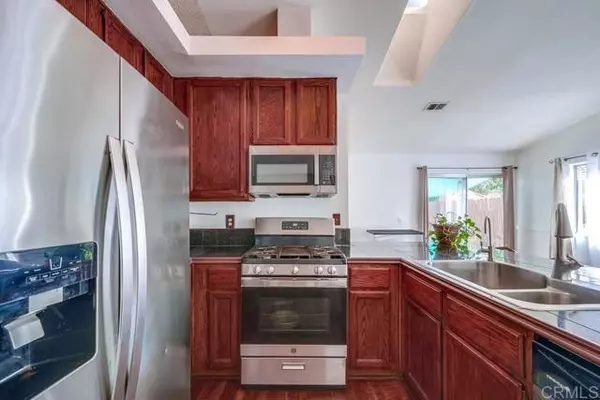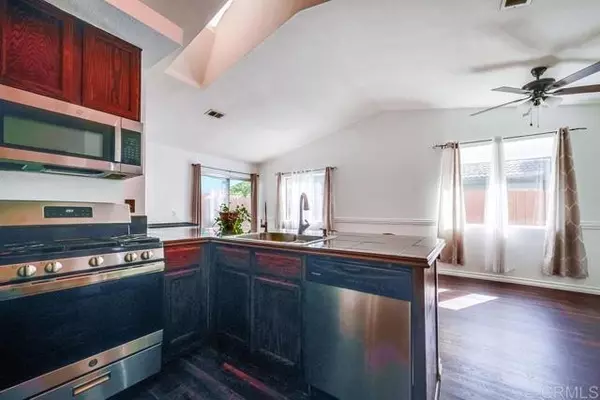
3 Beds
2 Baths
1,262 SqFt
3 Beds
2 Baths
1,262 SqFt
Key Details
Property Type Single Family Home
Sub Type Detached
Listing Status Active
Purchase Type For Sale
Square Footage 1,262 sqft
Price per Sqft $429
MLS Listing ID PTP2406511
Style Detached
Bedrooms 3
Full Baths 2
HOA Y/N No
Year Built 1989
Lot Size 5,227 Sqft
Acres 0.12
Property Description
One of the lowest priced detached homes within the highly sought Murrieta Unified School District, this Beautiful Single-Story home with 3 Bedrooms, 2 Bathrooms, 1262 square feet, and a 2-Car Garage with overhead storage space is waiting for its new owners. Situated at the end of a cul de sac in a quiet neighborhood, this home offers an open concept floor plan with High Ceilings and Skylights allowing for plenty of natural lighting as well as a Whole House Water Filtration system with additional filtration for drinking water that just needs to be connected to a service provider. The kitchen has Black Granite Tile Countertops with Island Bar and water-resistant Luxury Vinyl Plank Tile Flooring in the kitchen, dining room, and den/kids work/play area. This also has a newer HVAC (installed in 2021) and newer Furnace, too. Outside, you will find dry landscaping in the front and in the backyard, as well as a kids playset and trampoline with plenty of room for entertaining family, friends, and kids while enjoying your cookout or gardening. Close to Monte Vista Elementary School, The Golf Club at Rancho California, Lake Skinner Recreation Area, as well as several parks, shopping, restaurants, and major freeways. Looking to enjoy a quick getaway, its just a short drive to Temecula Wine Country.
Location
State CA
County Riverside
Area Riv Cty-Murrieta (92563)
Zoning R-1
Interior
Cooling Central Forced Air
Fireplaces Type FP in Living Room, Gas
Laundry Garage
Exterior
Garage Spaces 2.0
Total Parking Spaces 4
Building
Lot Description Sidewalks
Story 1
Lot Size Range 4000-7499 SF
Sewer Public Sewer
Level or Stories 1 Story
Others
Miscellaneous Suburban
Acceptable Financing Cash, Conventional, FHA, VA
Listing Terms Cash, Conventional, FHA, VA
Special Listing Condition Standard

GET MORE INFORMATION

Agent & Team Lead | License ID: 01248182

