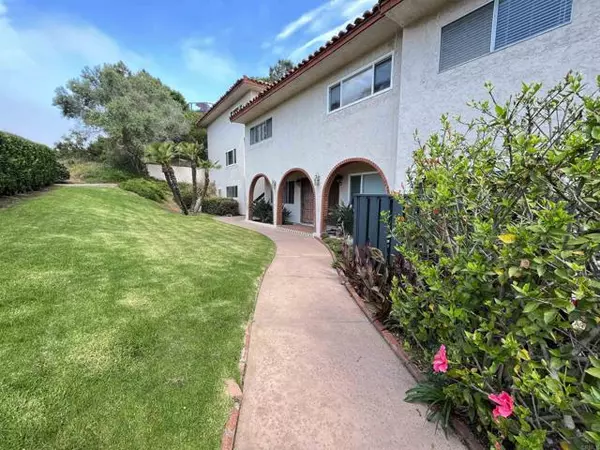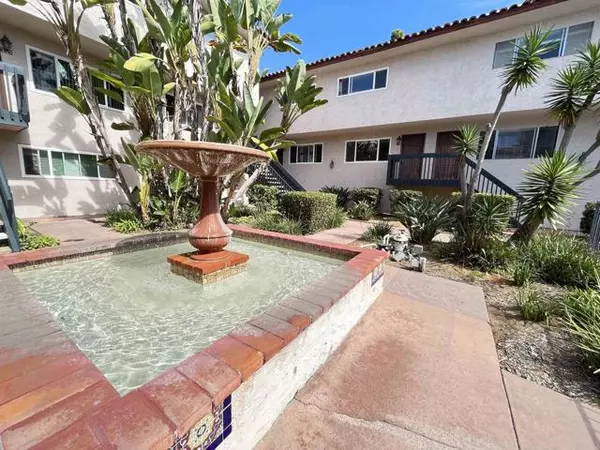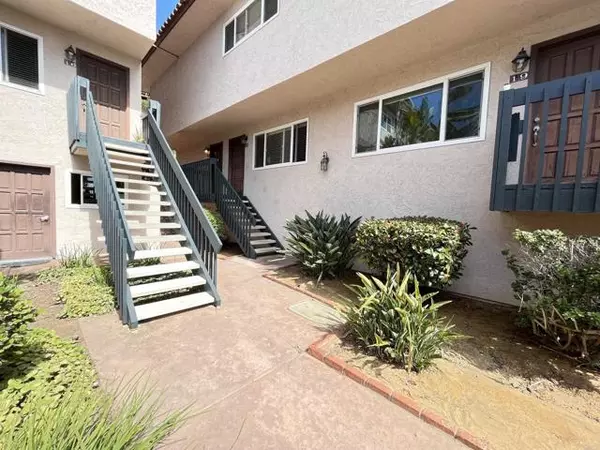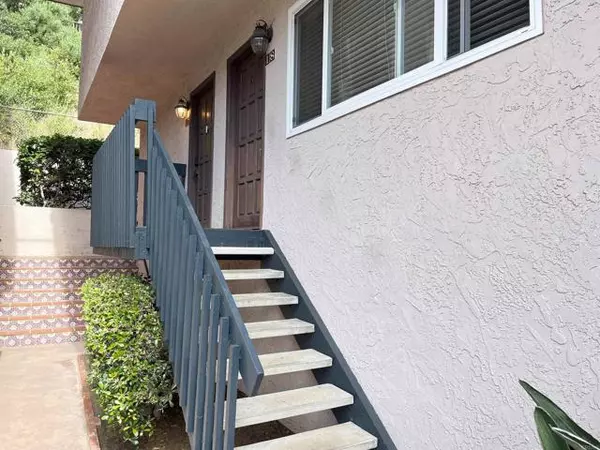REQUEST A TOUR
In-PersonVirtual Tour

$ 2,750
2 Beds
1 Bath
860 SqFt
$ 2,750
2 Beds
1 Bath
860 SqFt
Key Details
Property Type Single Family Home
Sub Type Detached
Listing Status Active
Purchase Type For Rent
Square Footage 860 sqft
MLS Listing ID NDP2409395
Bedrooms 2
Full Baths 1
Property Description
Step Inside this charming condo with 2 beds, 1.5 baths and 860 sq.ft of living space in the highly desirable Del Mar Heights. This lovely unit features luxury vinyl plank wood and tile flooring throughout the living areas and bedrooms for a sleek modernized feel. Living areas flow seamlessly into the kitchen, which is finished with grey tiled countertops, ample cabinet space and comes equipped with and oven/range, refrigerator, built-in microwave and dishwasher. Full Bathroom is finished with tiled flooring, large vanity, framed mirrors and a tub/shower combo. Included with the unit is one garage space. This pleasant community is located walking distance from shops, food, and hiking trails not to mention the amenities the community has to offer including a Pool, Spa and grilling area. Seconds away from the I-5 freeway this is a location you wont want to miss out on. Come see before its gone! 675Credit Score or Better No Evictions No Judgments No Open Bankruptcies 2.5 Times the Rent in Gross Income Good Landlord Reference 1 Small Dog Not to Exceed 25lbs Liability Insurance Required Owner pays water, sewer, trash
Step Inside this charming condo with 2 beds, 1.5 baths and 860 sq.ft of living space in the highly desirable Del Mar Heights. This lovely unit features luxury vinyl plank wood and tile flooring throughout the living areas and bedrooms for a sleek modernized feel. Living areas flow seamlessly into the kitchen, which is finished with grey tiled countertops, ample cabinet space and comes equipped with and oven/range, refrigerator, built-in microwave and dishwasher. Full Bathroom is finished with tiled flooring, large vanity, framed mirrors and a tub/shower combo. Included with the unit is one garage space. This pleasant community is located walking distance from shops, food, and hiking trails not to mention the amenities the community has to offer including a Pool, Spa and grilling area. Seconds away from the I-5 freeway this is a location you wont want to miss out on. Come see before its gone! 675Credit Score or Better No Evictions No Judgments No Open Bankruptcies 2.5 Times the Rent in Gross Income Good Landlord Reference 1 Small Dog Not to Exceed 25lbs Liability Insurance Required Owner pays water, sewer, trash
Step Inside this charming condo with 2 beds, 1.5 baths and 860 sq.ft of living space in the highly desirable Del Mar Heights. This lovely unit features luxury vinyl plank wood and tile flooring throughout the living areas and bedrooms for a sleek modernized feel. Living areas flow seamlessly into the kitchen, which is finished with grey tiled countertops, ample cabinet space and comes equipped with and oven/range, refrigerator, built-in microwave and dishwasher. Full Bathroom is finished with tiled flooring, large vanity, framed mirrors and a tub/shower combo. Included with the unit is one garage space. This pleasant community is located walking distance from shops, food, and hiking trails not to mention the amenities the community has to offer including a Pool, Spa and grilling area. Seconds away from the I-5 freeway this is a location you wont want to miss out on. Come see before its gone! 675Credit Score or Better No Evictions No Judgments No Open Bankruptcies 2.5 Times the Rent in Gross Income Good Landlord Reference 1 Small Dog Not to Exceed 25lbs Liability Insurance Required Owner pays water, sewer, trash
Location
State CA
County San Diego
Area Del Mar (92014)
Zoning Assessor
Interior
Furnishings No
Laundry Community
Exterior
Garage Spaces 1.0
Pool Community/Common
Total Parking Spaces 1
Building
Lot Description Curbs
Story 2
Lot Size Range .5 to 1 AC
Level or Stories 2 Story
Schools
Elementary Schools Del Mar Union School District
Others
Pets Description Allowed w/Restrictions

Listed by Peace Castle Properties
GET MORE INFORMATION

Julie Houston
Agent & Team Lead | License ID: 01248182






