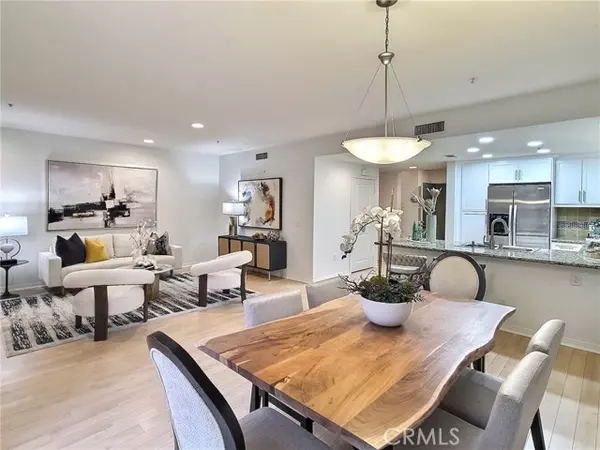
2 Beds
3 Baths
1,680 SqFt
2 Beds
3 Baths
1,680 SqFt
Key Details
Property Type Condo
Listing Status Active
Purchase Type For Sale
Square Footage 1,680 sqft
Price per Sqft $654
MLS Listing ID AR24216172
Style All Other Attached
Bedrooms 2
Full Baths 3
HOA Fees $663/mo
HOA Y/N Yes
Year Built 2007
Lot Size 1.138 Acres
Acres 1.1378
Property Description
prestigious Lake at Walnut Community. This expansive 2-bedroom, 2.5-bathroom condominium, complete with a home office, blends luxury and convenience effortlessly. With its modern, open-concept layout, the space is inviting and versatile. The first floor features elegant wood flooring and two extra-large storage rooms, perfect for storing sporting goods and personal items. The living area is flooded with natural light from floor-to-ceiling windows, offering breathtaking panoramic views of the city skyline. A private patio, ideal for al fresco dining or relaxing with sunset views, enhances the outdoor experience. The gourmet kitchen is a chef's dream, boasting high-end stainless steel appliances, granite countertops, and a breakfast bar that makes cooking and entertaining a pleasure. A thoughtfully designed home office on the first floor provides a private, dedicated space for remote work or study. Upstairs, the primary suite offers mountain views, a spacious walk-in closet, and a spa-like en-suite bathroom with a soaking tub, glass-enclosed shower, and double vanity. The second bedroom is equally spacious and versatile, featuring ample closet space and its own bathroom. Included with the unit are a washer, dryer, and refrigerator. Residents of this community also enjoy premium amenities, including a barbecue area, fitness center, and club room. The unit comes with two side-by-side parking spaces in a secure building, along with abundant guest parking. Conveniently located just steps from vibrant restaurants, markets, coffee shops, UPS, banks, and the light rail station, this condominium offers easy access to all that the city has to offer, including a quick commute to downtown LA.
Location
State CA
County Los Angeles
Area Pasadena (91106)
Zoning PSC-
Interior
Interior Features Granite Counters
Cooling Central Forced Air
Flooring Linoleum/Vinyl
Equipment Dishwasher, Disposal, Dryer, Refrigerator, Washer, Gas Oven
Appliance Dishwasher, Disposal, Dryer, Refrigerator, Washer, Gas Oven
Laundry Inside
Exterior
Garage Assigned
Garage Spaces 2.0
View Mountains/Hills, Courtyard, Neighborhood, City Lights
Total Parking Spaces 2
Building
Story 2
Sewer Public Sewer
Water Public
Level or Stories 2 Story
Others
Monthly Total Fees $715
Miscellaneous Urban
Acceptable Financing Exchange
Listing Terms Exchange
Special Listing Condition Standard

GET MORE INFORMATION

Agent & Team Lead | License ID: 01248182






