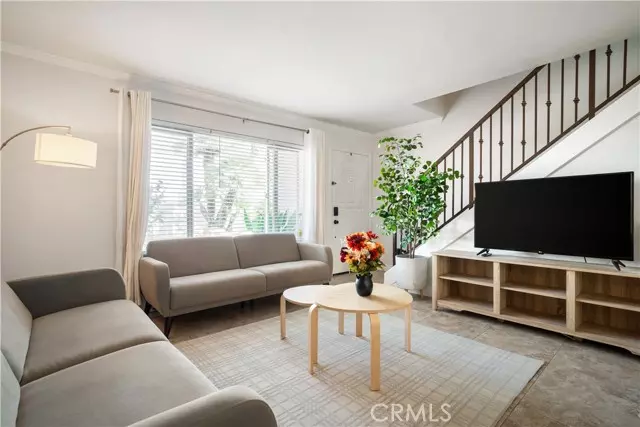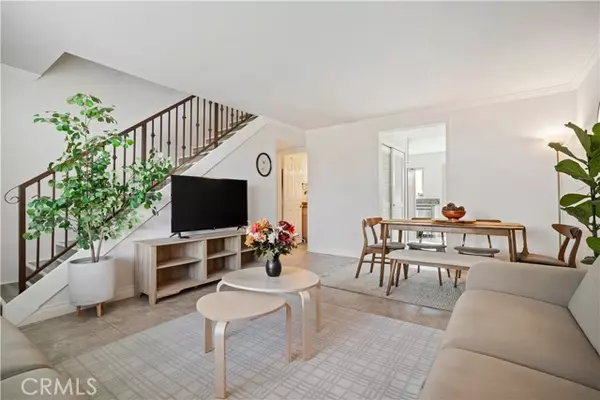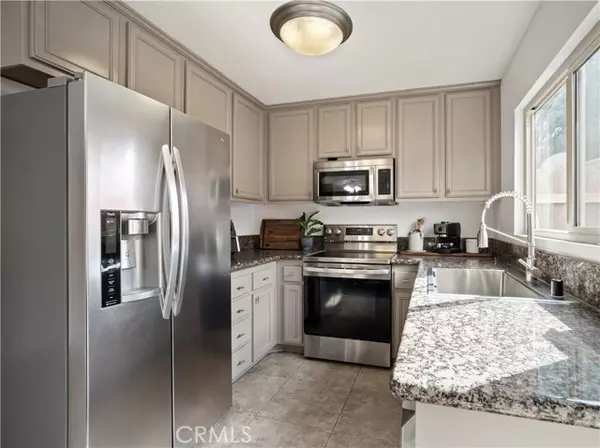
2 Beds
2 Baths
1,200 SqFt
2 Beds
2 Baths
1,200 SqFt
Key Details
Property Type Condo
Listing Status Active
Purchase Type For Sale
Square Footage 1,200 sqft
Price per Sqft $374
MLS Listing ID SW24208155
Style All Other Attached
Bedrooms 2
Full Baths 1
Half Baths 1
HOA Fees $350/mo
HOA Y/N Yes
Year Built 1977
Lot Size 0.642 Acres
Acres 0.6421
Property Description
Welcome to the gated community of Casa Granada! This two-story condo offers 2 bedrooms, 1.5 bathrooms, 1,200 sq. ft. of living space and one assigned parking spot. The kitchen features updated granite countertops, painted cabinetry, and newer stainless-steel appliances, along with a dining area. Throughout the condo, you'll find tile flooring on the first level, luxury vinyl flooring on the second level, two new windows, and new sliding door. Step outside to the patio off the kitchen, perfect for a BBQ. The spacious living and dining areas provide ample room for relaxation. A conveniently located powder bathroom is situated downstairs, along with a large storage closet under the stairs. Upstairs, you'll discover two roomy bedrooms, one of which includes a balcony, and a shared full bathroom. The sale includes a refrigerator, washer, and dryer. Enjoy the community amenities, including a pool, while the HOA covers water, trash, and sewer. New roof and exterior back stucco.
Location
State CA
County San Diego
Area El Cajon (92020)
Zoning R1
Interior
Interior Features Granite Counters, Pantry
Cooling Central Forced Air
Flooring Linoleum/Vinyl, Tile
Equipment Dishwasher, Disposal, Microwave, Refrigerator
Appliance Dishwasher, Disposal, Microwave, Refrigerator
Laundry Closet Stacked
Exterior
Exterior Feature Stucco
Garage Assigned
Pool Community/Common
Total Parking Spaces 1
Building
Lot Description Sidewalks
Story 2
Sewer Public Sewer
Water Public
Level or Stories 2 Story
Schools
Elementary Schools Cajon Valley Union School District
Middle Schools Cajon Valley Union School District
Others
Monthly Total Fees $408
Acceptable Financing Cash, Conventional
Listing Terms Cash, Conventional
Special Listing Condition Standard

GET MORE INFORMATION

Agent & Team Lead | License ID: 01248182






