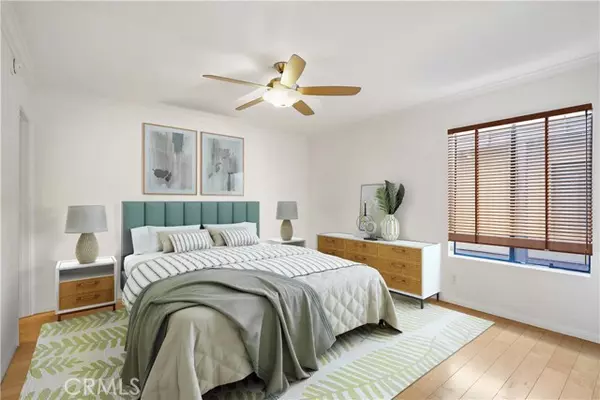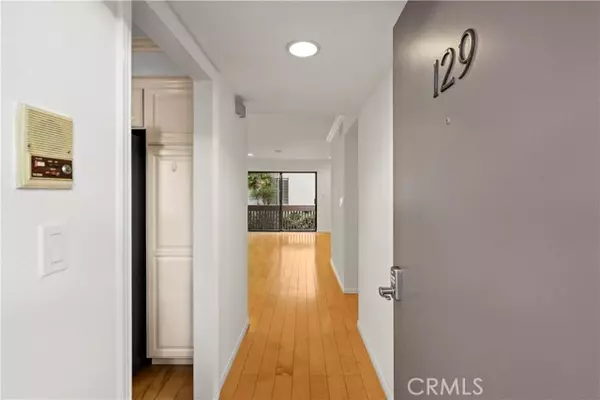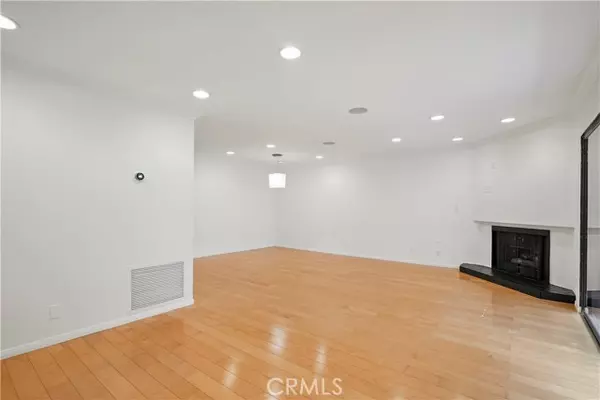
2 Beds
2 Baths
1,026 SqFt
2 Beds
2 Baths
1,026 SqFt
Key Details
Property Type Condo
Listing Status Active
Purchase Type For Sale
Square Footage 1,026 sqft
Price per Sqft $583
MLS Listing ID SR24212419
Style All Other Attached
Bedrooms 2
Full Baths 2
Construction Status Turnkey
HOA Fees $565/mo
HOA Y/N Yes
Year Built 1978
Lot Size 1.745 Acres
Acres 1.7446
Property Description
Amazing opportunity to own this upgraded 2+2 end unit condo in Sherman Oaks. These units rarely come on the market and its easy to see why. Oak Pointe is a highly sought aftercommunity offering tons of amenities: 5swimming pools, multiple spas, half-court basketball, pickleball, and itsown park! Interior features include brand new paint throughout, hardwood floors, recessed lighting, spacious living room with gas fireplace, adjoining dining room and private balcony surrounded by lush greenery. The kitchen features a laundry area with a washer and dryer, stainless steel appliances, dishwasher, granite counters and brand new microwave. The primary suite features a walk-in closet, ceiling fan, private bathroom with dual sinks and a walk-in shower with a glass enclosure. The secondary bedroom boasts a large mirrored closet with built-in shelving and a ceiling fan. The bedrooms are separatefrom each other for ultimateprivacy. The building has secured access entry, easy access from the unit tounderground garage with two tandem parking spaces and an additional storage closet. Located minutes to Ventura Blvd, Sherman Oaks Galleria, Fashion Square Mall, the 405 and 101 Freeways. HOA covers EQ insurance, water, basic cable and internet, trash, all common area components. Washer/Dryer/Refrigerator is included in the sale! Photos have been virtually staged.
Location
State CA
County Los Angeles
Area Sherman Oaks (91403)
Zoning LARD1.5
Interior
Interior Features Granite Counters, Living Room Balcony, Recessed Lighting
Cooling Central Forced Air
Flooring Tile, Wood
Fireplaces Type FP in Living Room, Gas, Gas Starter
Equipment Dishwasher, Disposal, Dryer, Microwave, Refrigerator, Washer, Gas Range
Appliance Dishwasher, Disposal, Dryer, Microwave, Refrigerator, Washer, Gas Range
Laundry Kitchen
Exterior
Garage Tandem
Garage Spaces 2.0
Pool Below Ground, Community/Common, Association, Gunite
View Courtyard
Total Parking Spaces 2
Building
Lot Description Landscaped
Story 2
Sewer Public Sewer
Water Public
Level or Stories 1 Story
Construction Status Turnkey
Others
Monthly Total Fees $578
Miscellaneous Suburban,Valley
Acceptable Financing Cash, Conventional
Listing Terms Cash, Conventional
Special Listing Condition Standard

GET MORE INFORMATION

Agent & Team Lead | License ID: 01248182






