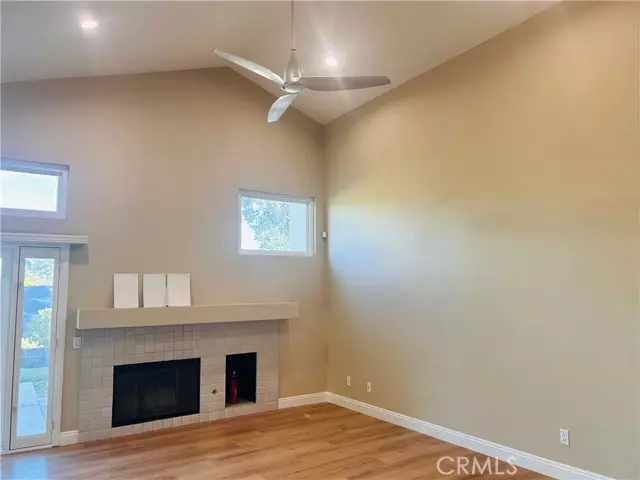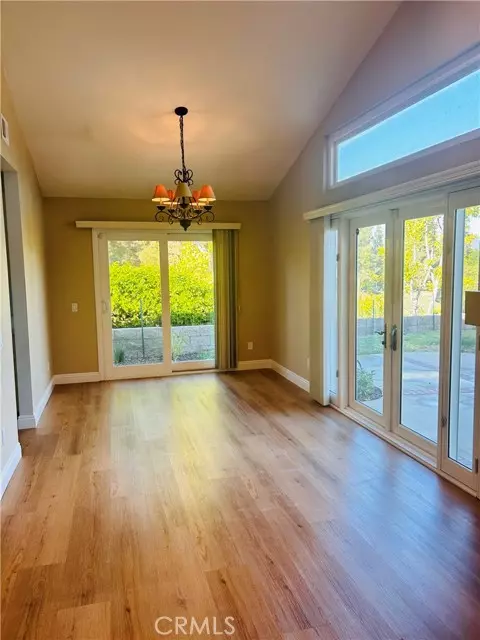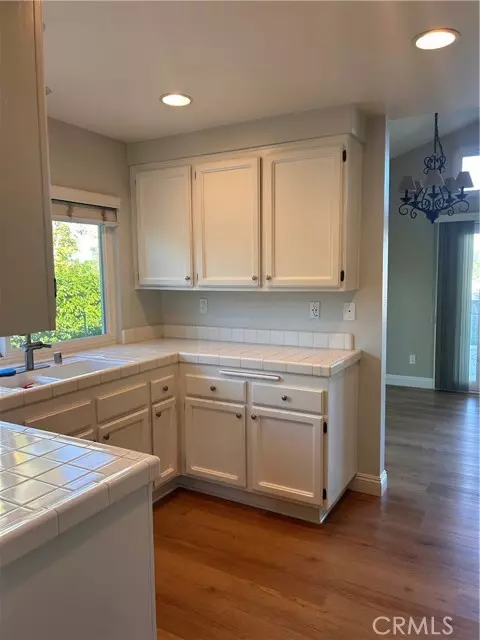REQUEST A TOUR
In-PersonVirtual Tour

$ 4,300
3 Beds
2 Baths
1,403 SqFt
$ 4,300
3 Beds
2 Baths
1,403 SqFt
Key Details
Property Type Single Family Home
Sub Type Detached
Listing Status Active
Purchase Type For Rent
Square Footage 1,403 sqft
MLS Listing ID OC24207792
Bedrooms 3
Full Baths 2
Property Description
Location location location! Wonderful single story located on a cul-de-sac with Mountain Views! This 3 bedroom 2 bath has cathedral ceilings, wood burning fireplace, windows have been updated. This floorplan is a perfect floorplan master bedroom on one side of the house and guest bedrooms on the other side. Kitchen looks out to side yard and formal dinning room that has French doors out to your private backyard backyard. Large master suite with vaulted ceilings. Dual sinks in master bath, updated shower. Walk in closet. Vinyl flooring and recessed lighting. Lots of light in this home. Resort style amenities: lap pool, jacuzzi, kids pool, gym, clubhouse, play area, beautiful green belt. You will love this!
Location location location! Wonderful single story located on a cul-de-sac with Mountain Views! This 3 bedroom 2 bath has cathedral ceilings, wood burning fireplace, windows have been updated. This floorplan is a perfect floorplan master bedroom on one side of the house and guest bedrooms on the other side. Kitchen looks out to side yard and formal dinning room that has French doors out to your private backyard backyard. Large master suite with vaulted ceilings. Dual sinks in master bath, updated shower. Walk in closet. Vinyl flooring and recessed lighting. Lots of light in this home. Resort style amenities: lap pool, jacuzzi, kids pool, gym, clubhouse, play area, beautiful green belt. You will love this!
Location location location! Wonderful single story located on a cul-de-sac with Mountain Views! This 3 bedroom 2 bath has cathedral ceilings, wood burning fireplace, windows have been updated. This floorplan is a perfect floorplan master bedroom on one side of the house and guest bedrooms on the other side. Kitchen looks out to side yard and formal dinning room that has French doors out to your private backyard backyard. Large master suite with vaulted ceilings. Dual sinks in master bath, updated shower. Walk in closet. Vinyl flooring and recessed lighting. Lots of light in this home. Resort style amenities: lap pool, jacuzzi, kids pool, gym, clubhouse, play area, beautiful green belt. You will love this!
Location
State CA
County Orange
Area Oc - Aliso Viejo (92656)
Zoning Estimated
Interior
Cooling Central Forced Air
Fireplaces Type FP in Family Room
Equipment Dishwasher, Microwave
Furnishings No
Laundry Closet Full Sized
Exterior
Garage Spaces 2.0
Pool Below Ground, Community/Common
Roof Type Composition
Total Parking Spaces 2
Building
Lot Description Corner Lot, Cul-De-Sac
Story 1
Lot Size Range 4000-7499 SF
Level or Stories 1 Story
Others
Pets Description Allowed w/Restrictions

Listed by Brenda Heaps • RE/MAX Select One
GET MORE INFORMATION

Julie Houston
Agent & Team Lead | License ID: 01248182






