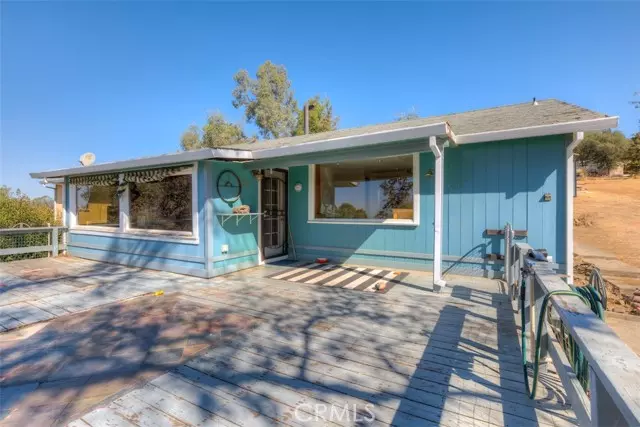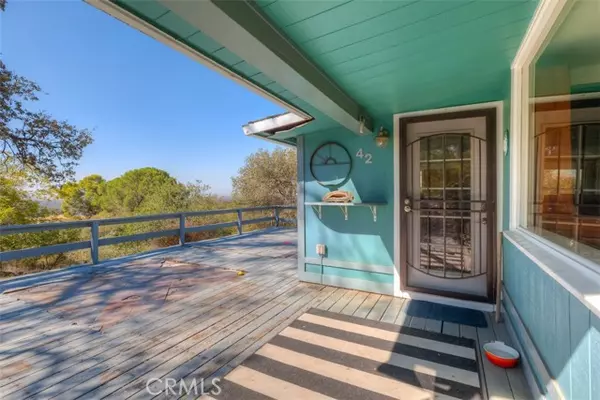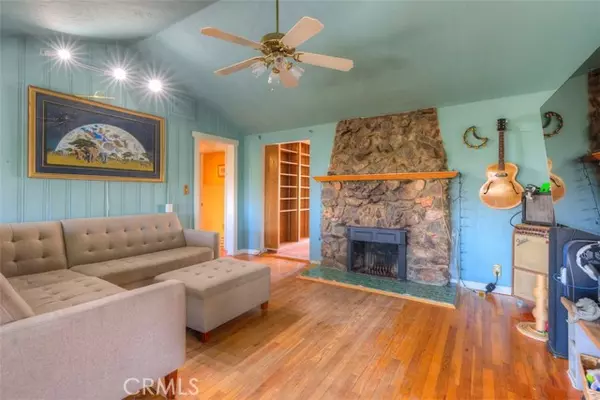
3 Beds
2 Baths
1,704 SqFt
3 Beds
2 Baths
1,704 SqFt
Key Details
Property Type Single Family Home
Sub Type Detached
Listing Status Active
Purchase Type For Sale
Square Footage 1,704 sqft
Price per Sqft $143
MLS Listing ID OR24204647
Style Detached
Bedrooms 3
Full Baths 2
Construction Status Fixer
HOA Y/N No
Year Built 1945
Lot Size 1.580 Acres
Acres 1.58
Property Description
NEW PRICE! Back on the Market! Motivated Seller! Home with a VIEW! 1.58 Ac's , 1704 SQ Ft, 3 Bedrooms/2 bath. This lovely country property is your next project! Home features a modern kitchen, with stainless Elec Range, Microwave hood, Dishwasher & Black Refrigerator. Garden Window above stainless sink, a newer faucet. Dine at the Breakfast Bar Counter or in front of the large view window! Hardwood floors in some parts of home. Living Room has a peaked ceiling, a fireplace with stone surround & a mantle, tile hearth. A stepdown room, now used as an office space, with 2 large picture windows, overlooks the Valley & Table Mountain. Off the Living Room & Kitchen find a large Bonus Room with built-ins & slider out to back patio area, plus an entry to the spacious Laundry Room, Washer/Dryer, utility sink, & storage! Go down the hall, find the main bath & 3 Bedrooms. The hall bath is large, wainscot, with tub, beautiful vanity & a tile floor. Front small bedroom, wood flooring, next, the back front bedroom, painted sub floor, nice size! Now enter the Primary Bedroom, painted sub floor with bath attached. Step in shower & vanity modernized in past, is spacious. Property is graced with South Feather Water & Power Agency domestic water! Enjoying lowest costs of quality domestic water supply! The possibilities of unfinished projects, & TLC, solved by your imagination & tools!! Not a drive by, make appt with your favorite Realtor/Agent to view today!
Location
State CA
County Butte
Area Oroville (95966)
Zoning AR1
Interior
Interior Features Formica Counters, Pantry, Recessed Lighting, Track Lighting
Heating Wood
Cooling Wall/Window, Electric
Flooring Linoleum/Vinyl, Tile, Wood
Fireplaces Type FP in Living Room
Equipment Dishwasher, Dryer, Microwave, Refrigerator, Washer, Electric Range
Appliance Dishwasher, Dryer, Microwave, Refrigerator, Washer, Electric Range
Laundry Laundry Room, Inside
Exterior
Exterior Feature Wood
Fence Cross Fencing, Partial, Average Condition
Community Features Horse Trails
Complex Features Horse Trails
Utilities Available Electricity Connected, Water Connected
View Mountains/Hills, Valley/Canyon, City Lights
Roof Type Composition
Total Parking Spaces 2
Building
Lot Description Cul-De-Sac
Story 1
Lot Size Range 1+ to 2 AC
Sewer Conventional Septic
Water Other/Remarks, Private
Architectural Style Traditional
Level or Stories 1 Story
Construction Status Fixer
Others
Monthly Total Fees $15
Miscellaneous Foothills,Hunting,Rural,Horse Property Unimproved
Acceptable Financing Cash, Submit
Listing Terms Cash, Submit
Special Listing Condition Standard

GET MORE INFORMATION

Agent & Team Lead | License ID: 01248182






