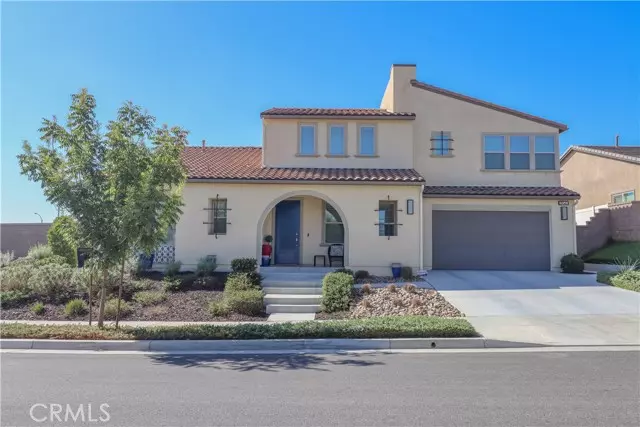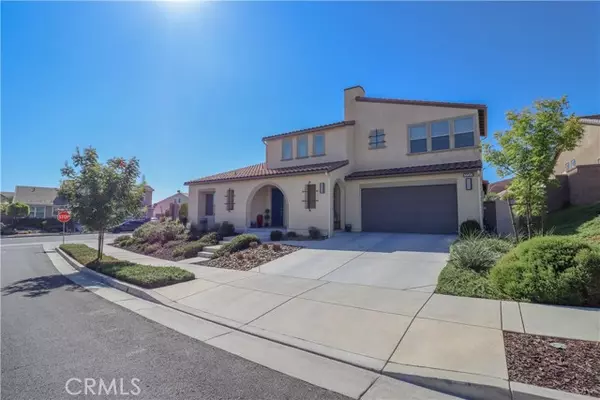
4 Beds
3 Baths
3,494 SqFt
4 Beds
3 Baths
3,494 SqFt
Key Details
Property Type Single Family Home
Sub Type Detached
Listing Status Active
Purchase Type For Sale
Square Footage 3,494 sqft
Price per Sqft $223
MLS Listing ID IV24198677
Style Detached
Bedrooms 4
Full Baths 3
Construction Status Turnkey
HOA Fees $29/mo
HOA Y/N Yes
Year Built 2018
Lot Size 10,019 Sqft
Acres 0.23
Property Description
**Beautiful, move-in ready home located in a highly desired neighborhood** This property has tremendous curb appeal and offers a prime corner lot location. Upon entering, the space immediately opens to two-story ceiling with a modern staircase and tons of light. The sitting nook is a great use of space in the entry way and at the foot of the stairs. The laundry room is tucked away downstairs and offers lots of additional storage. Down the hall, the room opens to the kitchen, living, and dining rooms. The home offers beautiful trendy finishes, wood laminate floors, plush carpet, and plantation shutters throughout. This gorgeous kitchen is spacious, has a huge island, double ovens, and a walk-in pantry. A true dream for any homeowner. Additionally, how could you not love the drop zone area just inside the door from the garage?! The master suite, which is located downstairs, is very spacious. The bathroom offers modern finishes with an all glass shower, double sinks, soaking tub, and walk-in closet. Once upstairs, there is a large loft that is open to the entry below. There are 3 additional bedrooms and full bath upstairs. Once outside, the backyard is nicely landscaped and offers plenty of room for entertaining. With beautiful views of the surrounding hills and Centennial Park is a 2 minute walk away, this is an amazing home for any family.
Location
State CA
County Riverside
Area Riv Cty-Menifee (92584)
Interior
Interior Features Granite Counters, Pantry, Two Story Ceilings
Cooling Central Forced Air
Flooring Carpet, Laminate
Fireplaces Type FP in Living Room
Equipment Dishwasher, Microwave, Solar Panels, Water Softener, Double Oven
Appliance Dishwasher, Microwave, Solar Panels, Water Softener, Double Oven
Laundry Laundry Room, Inside
Exterior
Garage Garage
Garage Spaces 3.0
Fence Vinyl
View Mountains/Hills, Neighborhood
Total Parking Spaces 3
Building
Lot Description Corner Lot, Curbs, Sidewalks, Landscaped
Story 2
Lot Size Range 7500-10889 SF
Sewer Public Sewer
Water Public
Level or Stories 2 Story
Construction Status Turnkey
Others
Monthly Total Fees $467
Acceptable Financing Cash, Conventional, FHA, VA
Listing Terms Cash, Conventional, FHA, VA
Special Listing Condition Standard

GET MORE INFORMATION

Agent & Team Lead | License ID: 01248182






