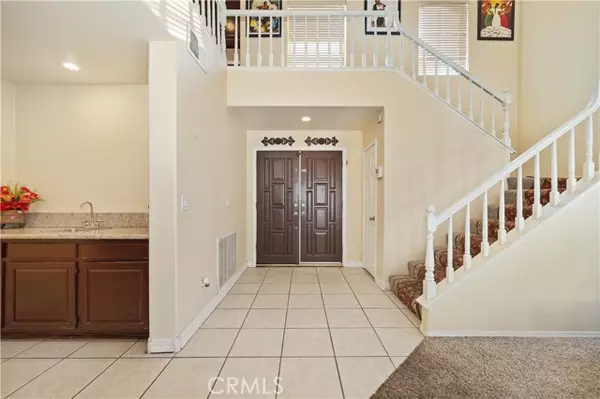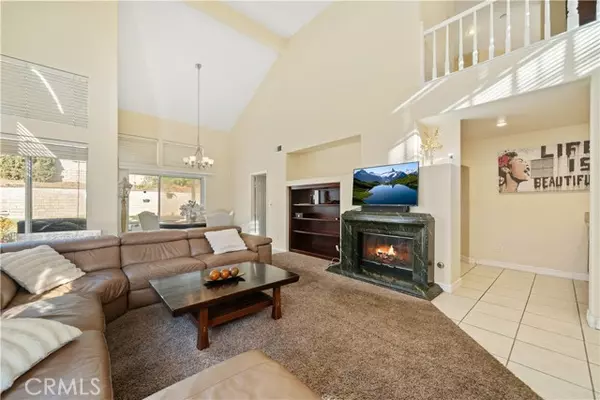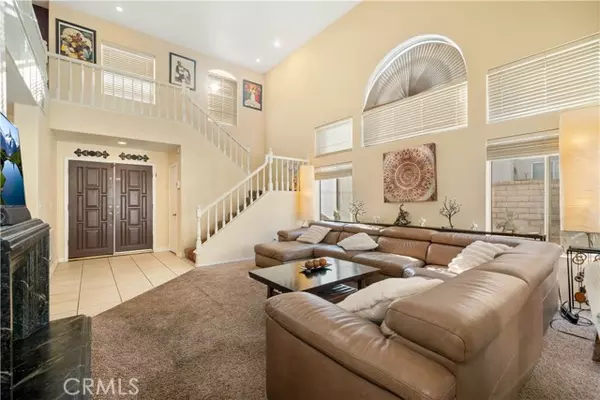
4 Beds
3 Baths
2,591 SqFt
4 Beds
3 Baths
2,591 SqFt
Key Details
Property Type Single Family Home
Sub Type Detached
Listing Status Active
Purchase Type For Sale
Square Footage 2,591 sqft
Price per Sqft $277
MLS Listing ID SW24200553
Style Detached
Bedrooms 4
Full Baths 3
HOA Y/N No
Year Built 1988
Lot Size 7,405 Sqft
Acres 0.17
Property Description
This stunning 4-bedroom, 3-bathroom home on Lincoln Ave offers 2,591 sq ft of beautifully designed living space. A spacious bedroom and full bath are conveniently located downstairs, perfect for guests or multigenerational living. Enjoy cozy evenings by any of the three fireplaces, located in the living room, family room, and the luxurious master bedroom. The home boasts high ceilings and an abundance of natural light, creating an open and airy atmosphere. As you enter, youre greeted by an elegant staircase that sets the tone for the homes sophisticated design. The large kitchen is a chefs dream, featuring granite countertops, an updated backsplash, and a wet bar area also finished with granite for easy entertaining. A well-appointed laundry room includes a sink for added convenience. Retreat to the spacious master suite, complete with its own fireplace and an expansive master bathroom featuring a dual sink vanity and plenty of storage. The sizable backyard is a blank canvas, ready for your personal touch. Plenty of room in the spacious 3 car garage. Ideally located across from Shivela Middle School and California Oaks Sports Park, this home offers easy access to the 15 and 215 freeways. Youll be close to fantastic shopping, Pechanga Casino, the renowned Temecula wineries, and the charm of Old Town Temecula. This is the perfect home for both everyday living and entertaining!
Location
State CA
County Riverside
Area Riv Cty-Murrieta (92562)
Interior
Interior Features Bar, Granite Counters
Cooling Central Forced Air
Flooring Carpet, Tile
Fireplaces Type FP in Family Room, FP in Living Room
Equipment Microwave, Electric Oven
Appliance Microwave, Electric Oven
Laundry Laundry Room
Exterior
Exterior Feature Stucco
Garage Garage
Garage Spaces 3.0
Utilities Available Cable Available, Electricity Connected, Natural Gas Connected, Phone Available, Sewer Connected, Water Connected
View City Lights
Roof Type Tile/Clay
Total Parking Spaces 3
Building
Lot Description Curbs, Sidewalks
Story 2
Lot Size Range 4000-7499 SF
Sewer Public Sewer
Water Public
Level or Stories 2 Story
Others
Monthly Total Fees $16
Acceptable Financing Cash, Conventional, FHA, VA
Listing Terms Cash, Conventional, FHA, VA
Special Listing Condition Standard

GET MORE INFORMATION

Agent & Team Lead | License ID: 01248182






