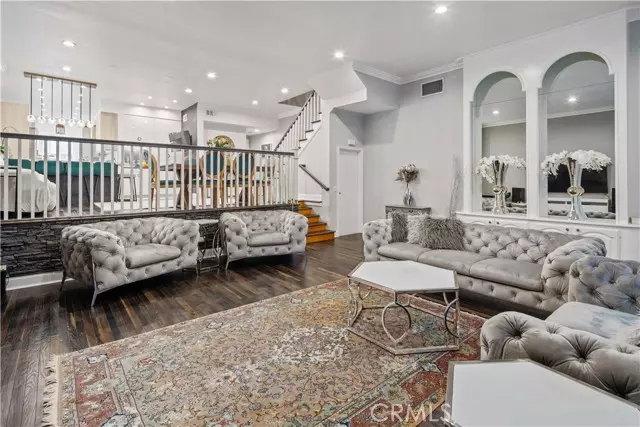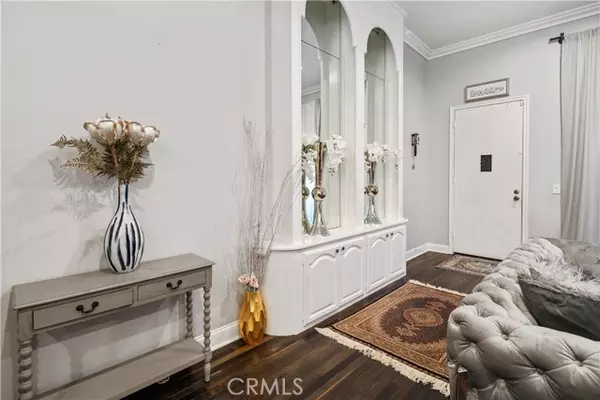REQUEST A TOUR
In-PersonVirtual Tour

$ 5,900
4 Beds
3 Baths
2,289 SqFt
$ 5,900
4 Beds
3 Baths
2,289 SqFt
OPEN HOUSE
Sun Nov 24, 1:00pm - 3:00pm
Key Details
Property Type Townhouse
Sub Type Townhome
Listing Status Active
Purchase Type For Rent
Square Footage 2,289 sqft
MLS Listing ID SR24196595
Bedrooms 4
Full Baths 2
Half Baths 1
Property Description
Experience the perfect blend of original charm and modern elegance in this one-of-a-kind, enormous 4-bedroom, 3-bathroom townhome, located in the coveted Sherman Oaks neighborhood. This unique end-unit sanctuary offers a seamless fusion of character details and contemporary design, ensuring a stylish and comfortable living experience. Upon entering, you are greeted by a thoughtfully designed, open-concept floor plan. The formal living room, highlighted by soaring vaulted ceilings and a cozy decorative fireplace, sets the tone for the spaces sophisticated charm. Large windows flood the area with natural light, enhancing the inviting ambiance. The adjacent formal dining area provides ample seating, perfect for entertaining, and opens to the fully remodeled designer kitchen. This kitchen is ideal for enjoying your morning coffee or preparing meals with ease. The kitchen also boasts sleek new appliances, including a brand new dishwasher. The first floor also includes a versatile bedroom currently converted into a stylish office, complete with custom solid wood cabinetry and a chic designer bathroom adorned with gorgeous tile work. Ascending to the second floor, you'll find an exquisite master suite designed for relaxation and luxury. The master bathroom is a true retreat, featuring a dream vanity with custom lighting, elegant fixtures, and a spacious stand-up shower. Two additional bright and generously sized bedrooms offer walk-in closets and share a beautifully remodeled full bathroom, ensuring comfort and convenience for family or guests. Additional features of this remarkab
Experience the perfect blend of original charm and modern elegance in this one-of-a-kind, enormous 4-bedroom, 3-bathroom townhome, located in the coveted Sherman Oaks neighborhood. This unique end-unit sanctuary offers a seamless fusion of character details and contemporary design, ensuring a stylish and comfortable living experience. Upon entering, you are greeted by a thoughtfully designed, open-concept floor plan. The formal living room, highlighted by soaring vaulted ceilings and a cozy decorative fireplace, sets the tone for the spaces sophisticated charm. Large windows flood the area with natural light, enhancing the inviting ambiance. The adjacent formal dining area provides ample seating, perfect for entertaining, and opens to the fully remodeled designer kitchen. This kitchen is ideal for enjoying your morning coffee or preparing meals with ease. The kitchen also boasts sleek new appliances, including a brand new dishwasher. The first floor also includes a versatile bedroom currently converted into a stylish office, complete with custom solid wood cabinetry and a chic designer bathroom adorned with gorgeous tile work. Ascending to the second floor, you'll find an exquisite master suite designed for relaxation and luxury. The master bathroom is a true retreat, featuring a dream vanity with custom lighting, elegant fixtures, and a spacious stand-up shower. Two additional bright and generously sized bedrooms offer walk-in closets and share a beautifully remodeled full bathroom, ensuring comfort and convenience for family or guests. Additional features of this remarkable townhome include an attached 2-car garage with laundry hookups and ample storage, plus a third outdoor parking space. The exclusive, quiet, and private community amenities include a recreation room, pool, spa, and sauna, providing a resort-like atmosphere right at your doorstep.Washer and dryer hookups in garage. Electrical Car Charger in the garage.
Experience the perfect blend of original charm and modern elegance in this one-of-a-kind, enormous 4-bedroom, 3-bathroom townhome, located in the coveted Sherman Oaks neighborhood. This unique end-unit sanctuary offers a seamless fusion of character details and contemporary design, ensuring a stylish and comfortable living experience. Upon entering, you are greeted by a thoughtfully designed, open-concept floor plan. The formal living room, highlighted by soaring vaulted ceilings and a cozy decorative fireplace, sets the tone for the spaces sophisticated charm. Large windows flood the area with natural light, enhancing the inviting ambiance. The adjacent formal dining area provides ample seating, perfect for entertaining, and opens to the fully remodeled designer kitchen. This kitchen is ideal for enjoying your morning coffee or preparing meals with ease. The kitchen also boasts sleek new appliances, including a brand new dishwasher. The first floor also includes a versatile bedroom currently converted into a stylish office, complete with custom solid wood cabinetry and a chic designer bathroom adorned with gorgeous tile work. Ascending to the second floor, you'll find an exquisite master suite designed for relaxation and luxury. The master bathroom is a true retreat, featuring a dream vanity with custom lighting, elegant fixtures, and a spacious stand-up shower. Two additional bright and generously sized bedrooms offer walk-in closets and share a beautifully remodeled full bathroom, ensuring comfort and convenience for family or guests. Additional features of this remarkable townhome include an attached 2-car garage with laundry hookups and ample storage, plus a third outdoor parking space. The exclusive, quiet, and private community amenities include a recreation room, pool, spa, and sauna, providing a resort-like atmosphere right at your doorstep.Washer and dryer hookups in garage. Electrical Car Charger in the garage.
Location
State CA
County Los Angeles
Area Sherman Oaks (91403)
Zoning Public Rec
Interior
Cooling Central Forced Air
Flooring Laminate
Fireplaces Type FP in Living Room
Equipment Dishwasher, Disposal, Dryer, Refrigerator, Washer
Furnishings No
Laundry Garage
Exterior
Garage Spaces 2.0
Pool Community/Common
Total Parking Spaces 2
Building
Lot Description Curbs
Story 2
Level or Stories 2 Story
Others
Pets Description Allowed w/Restrictions

Listed by Rules Manager • Keller Williams Coastal Properties
GET MORE INFORMATION

Julie Houston
Agent & Team Lead | License ID: 01248182






