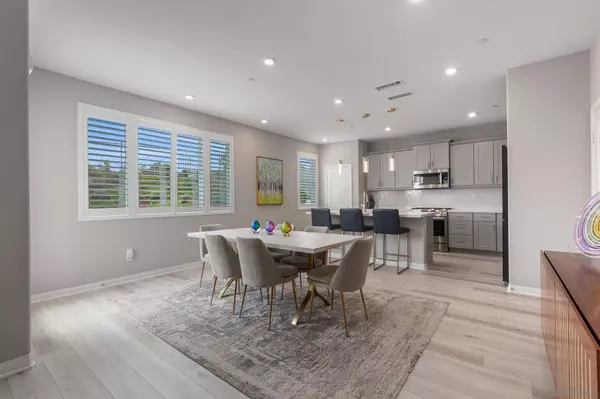
5 Beds
4 Baths
2,427 SqFt
5 Beds
4 Baths
2,427 SqFt
OPEN HOUSE
Sun Nov 24, 1:00pm - 4:00pm
Key Details
Property Type Single Family Home
Sub Type Detached
Listing Status Active
Purchase Type For Sale
Square Footage 2,427 sqft
Price per Sqft $576
MLS Listing ID 240022685
Style Detached
Bedrooms 5
Full Baths 4
Construction Status Turnkey
HOA Fees $176/mo
HOA Y/N Yes
Year Built 2022
Property Description
The Trumark Homes Neptune Residence 2 features 2,427 square feet, 5 bedrooms and 4 full bathrooms. The entire home is floored with wide-plank, wood-grained and textured LVP, including all bathrooms, closets, and stairs, providing a consistent and harmonious look and feel, and ease of maintenance throughout. All interior spaces have been painted a soothing neutral and are ready for your decor. Upgrades include shaker-style kitchen and bathroom cabinetry with brushed stainless steel t-bar pulls, custom plantation shutters on every window, blackout shades (behind plantation shutters) in three bedrooms, increased LED overhead lighting in all bedrooms, family room and kitchen, additional matching cabinetry in the laundry room, hand-held/overhead shower fixtures in all baths, kitchen island pendant lights, wiring/J-boxes for overhead fans/light in primary suite and gathering space, wiring and outlet in garage for your 240V electric vehicle charger, and 10 owned solar panels to help offset energy expenses.
Location
State CA
County San Diego
Area Oceanside (92056)
Building/Complex Name Melrose Heights
Zoning R
Rooms
Master Bedroom 16x15
Bedroom 2 11x10
Bedroom 3 11x10
Bedroom 4 14x11
Bedroom 5 14x14
Living Room 19x15
Dining Room 16x13
Kitchen 16x10
Interior
Interior Features Built-Ins, Crown Moldings, Granite Counters, High Ceilings (9 Feet+), Kitchen Island, Open Floor Plan, Recessed Lighting, Kitchen Open to Family Rm
Heating Natural Gas
Cooling Central Forced Air
Flooring Wood
Fireplaces Number 1
Fireplaces Type Outdoors
Equipment Dishwasher, Disposal, Dryer, Garage Door Opener, Microwave, Range/Oven, Refrigerator, Washer, Gas Stove
Steps No
Appliance Dishwasher, Disposal, Dryer, Garage Door Opener, Microwave, Range/Oven, Refrigerator, Washer, Gas Stove
Laundry Laundry Room
Exterior
Exterior Feature Stucco
Garage Attached
Garage Spaces 2.0
Fence Partial
Pool Community/Common
Community Features Playground, Pool
Complex Features Playground, Pool
Utilities Available Cable Available, Electricity Available, Natural Gas Available, Sewer Available, Water Available
View Mountains/Hills, Parklike
Roof Type Tile/Clay
Total Parking Spaces 4
Building
Lot Description Private Street
Story 2
Lot Size Range 4000-7499 SF
Sewer Sewer Available
Water Available
Architectural Style Traditional
Level or Stories 2 Story
Construction Status Turnkey
Others
Ownership Fee Simple
Monthly Total Fees $176
Miscellaneous Gutters
Acceptable Financing Cash, Conventional
Listing Terms Cash, Conventional
Pets Description Yes

GET MORE INFORMATION

Agent & Team Lead | License ID: 01248182






