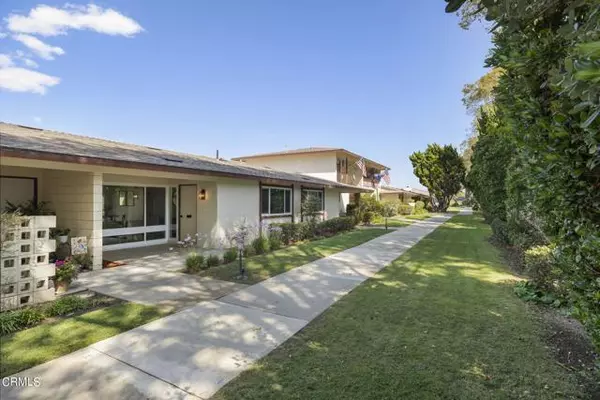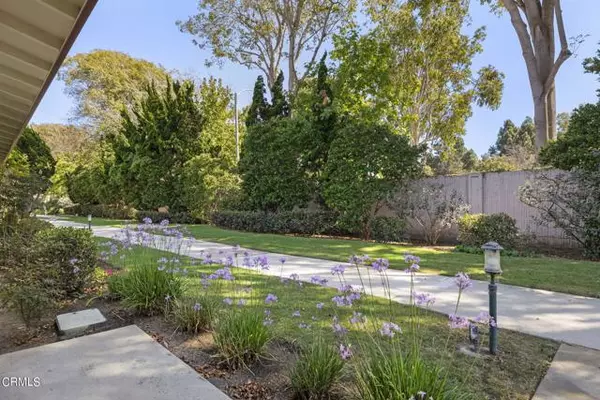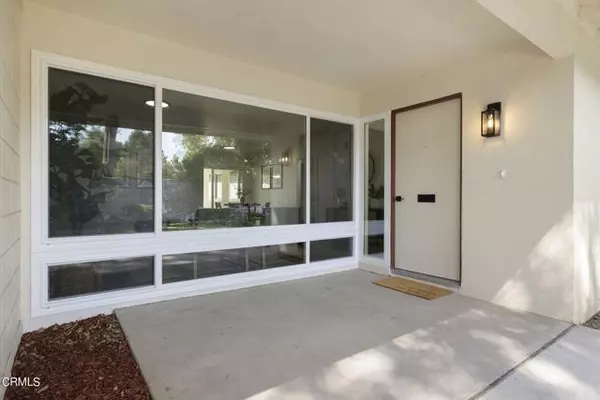
3 Beds
2 Baths
1,237 SqFt
3 Beds
2 Baths
1,237 SqFt
Key Details
Property Type Single Family Home
Sub Type Patio/Garden
Listing Status Active
Purchase Type For Sale
Square Footage 1,237 sqft
Price per Sqft $484
MLS Listing ID V1-25852
Style All Other Attached
Bedrooms 3
Full Baths 2
Construction Status Turnkey,Updated/Remodeled
HOA Fees $324/mo
HOA Y/N Yes
Year Built 1964
Lot Size 3,049 Sqft
Acres 0.07
Property Description
Welcome to 171 W Channel Islands Blvd, a beautifully remodeled single-level home that perfectly blends classic mid-century modern design with contemporary comforts. This stunning residence features 3 spacious bedrooms and 2 stylish bathrooms, making it ideal for those seeking extra space.Step inside to discover an inviting open floor plan that enhances natural light and showcases the home's elegant lines and retro charm. The completely remodeled interior boasts a modern kitchen equipped with sleek appliances, ample cabinetry, and a spacious dining area and outdoor patio--perfect for entertaining.The bedrooms are generously sized, providing a serene retreat, while the bathrooms feature contemporary fixtures and finishes that elevate the home's aesthetic. Outside, you'll find a lovely patio between your kitchen/dining area and garage that offers plenty of room for entertaining, relaxing in the California sun and gardening.Recently remodeled, this home is ready to move right in! Upgrades include: new kitchen, new bathrooms, new flooring, new paint, new furnace and ducts, new water heater, new sewer line, new windows and slider, new fencing, new lighting, new fixtures & hardware, and more.Located in the desirable Hueneme Bay community of Port Hueneme, this home is just minutes from beautiful beaches, parks, and local amenities. Enjoy the on site golf course, club house, pool, spa, and more. Don't miss your chance to own this exceptional mid-century modern gem!
Location
State CA
County Ventura
Area Port Hueneme (93041)
Interior
Flooring Linoleum/Vinyl, Tile
Equipment Dishwasher, Microwave, Refrigerator, Electric Oven
Appliance Dishwasher, Microwave, Refrigerator, Electric Oven
Laundry Laundry Room
Exterior
Garage Garage, Garage Door Opener
Garage Spaces 2.0
Fence Wood
Pool Association, Heated
View Courtyard
Roof Type Shingle
Total Parking Spaces 2
Building
Lot Description Curbs, Sidewalks
Story 1
Lot Size Range 1-3999 SF
Sewer Public Sewer
Water Public
Level or Stories 1 Story
Construction Status Turnkey,Updated/Remodeled
Others
Senior Community Other
Monthly Total Fees $324
Acceptable Financing Cash, Conventional, VA
Listing Terms Cash, Conventional, VA
Special Listing Condition Standard

GET MORE INFORMATION

Agent & Team Lead | License ID: 01248182






