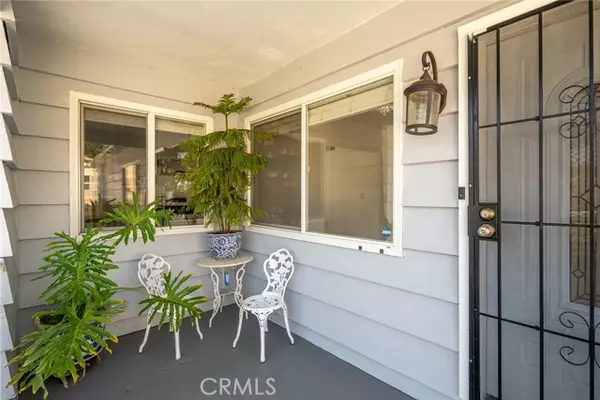
3 Beds
3 Baths
1,377 SqFt
3 Beds
3 Baths
1,377 SqFt
Key Details
Property Type Single Family Home
Sub Type Detached
Listing Status Active
Purchase Type For Sale
Square Footage 1,377 sqft
Price per Sqft $688
MLS Listing ID TR24196294
Style Detached
Bedrooms 3
Full Baths 3
HOA Y/N No
Year Built 1956
Lot Size 8,909 Sqft
Acres 0.2045
Property Description
NEWLY REMODELED 3-bedroom 3-bathroom Home with Large Sparkling POOL and Fully PAID OFF SOLAR that will SAVE 1000S A Year. Enclose Sunroom with Ceiling fans. This home boasts a large Paved driveway that can accommodate at least 5 cars besides the 2-car attached garage with laundry hookups. The front yard has its own fruit orchard. The kitchen was fully remodeled with a full backsplash which will also include the stainless-steel Refrigerator, Range, Rangehood, and Dishwasher. The home has been Painted in and out plus refloored with beautiful vinyl flooring. You have 2 nice sized Primary Bedrooms with private baths. All Baths come with NEW Exhaust Fans, LED Mirrors w/defrost, faucets, and expensive New Frameless sliding glass doors. 2 of the baths also have New Vanities. One Primary bath has a Skylight. Pool recently had it's Filter and Pump Drive replaced. This home also has a good-sized side yard that also has another fruit orchard and plenty of garden bed spaces. Just minutes away from GW Super Market, Vons, Tokyo Central, the 10 freeway, Westfield mall and Edwards theater, and plenty of dining options.
Location
State CA
County Los Angeles
Area West Covina (91790)
Zoning WCR1YY
Interior
Interior Features Recessed Lighting
Cooling Central Forced Air
Fireplaces Type FP in Living Room
Equipment Dishwasher, Refrigerator, Gas Range
Appliance Dishwasher, Refrigerator, Gas Range
Exterior
Garage Spaces 2.0
Pool Private
View Mountains/Hills
Total Parking Spaces 2
Building
Lot Description Landscaped
Story 1
Lot Size Range 7500-10889 SF
Sewer Public Sewer
Water Public
Level or Stories 1 Story
Others
Monthly Total Fees $53
Acceptable Financing Cash, Conventional, Cash To New Loan
Listing Terms Cash, Conventional, Cash To New Loan
Special Listing Condition Standard

GET MORE INFORMATION

Agent & Team Lead | License ID: 01248182






