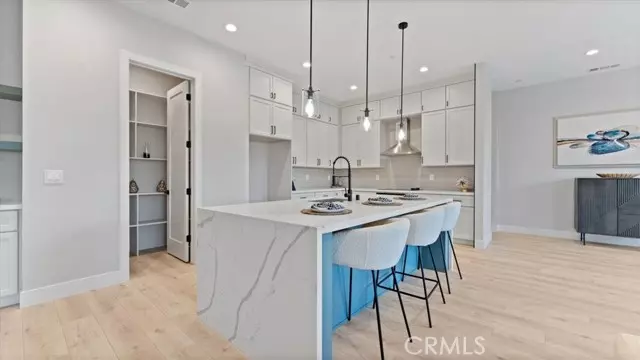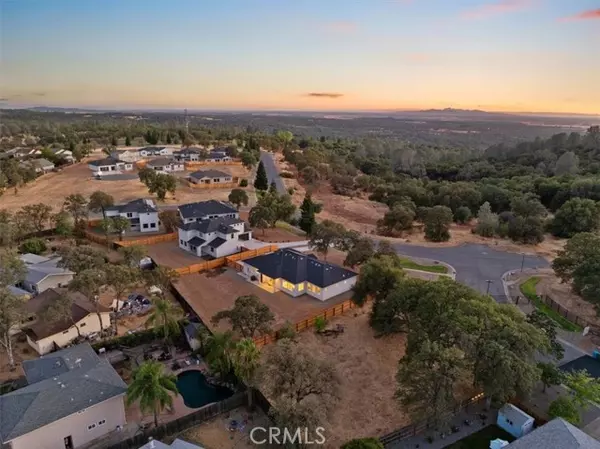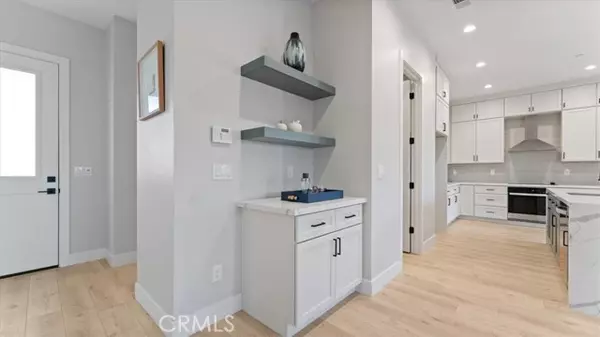
3 Beds
3 Baths
2,313 SqFt
3 Beds
3 Baths
2,313 SqFt
Key Details
Property Type Single Family Home
Sub Type Detached
Listing Status Active
Purchase Type For Sale
Square Footage 2,313 sqft
Price per Sqft $279
MLS Listing ID OR24194775
Style Detached
Bedrooms 3
Full Baths 3
HOA Fees $130/ann
HOA Y/N Yes
Year Built 2024
Lot Size 0.470 Acres
Acres 0.47
Property Description
Welcome to The Ridge, Orovilles premiere gated community offering privacy, safety, and a vibrant lifestyle. This stunning, brand-new, single-story home sits on a spacious 0.47-acre lot, providing 2,313 sq ft of well-designed living space. The open floor plan, tall ceilings, and abundant natural light create an inviting and spacious environment, perfect for both daily living and entertaining. This property features 3 roomy bedrooms, including two master suites, and 3 full bathrooms, ensuring comfort and convenience for everyone. The chef's kitchen is a dream come true, showcasing two-tone cabinets and elegant waterfall countertops on the island. Energy efficiency is key, with owned solar panels to help reduce your energy costs. The large 3-car garage and RV access offer ample storage and parking options. The expansive outdoor space is ready for your personal touches, making it ideal for outdoor activities. Just nine minutes from Oroville Hospital and twelve minutes to the downtown area, this home is perfectly positioned for those seeking a short commute. Lake Oroville is also minutes away, providing easy access to natural beauty along with horse, bike, and jogging trails. Within the community, enjoy exclusive amenities such as a private park, playground, basketball court, and baseball field, fostering an active and engaging lifestyle. If this is not the floor plan for you, you can choose from 3 other floor plans coming soon. Call your realtor today for a private showing. Experience the best of Oroville in this beautiful, new home it's more than just a place to live; it's a community that enhances your quality of life. Feel free to adjust any part to match your preferences!
Location
State CA
County Butte
Area Oroville (95966)
Interior
Interior Features Corian Counters, Pantry
Heating Solar
Cooling Central Forced Air
Flooring Wood
Fireplaces Type FP in Family Room
Equipment Dishwasher, Disposal, Electric Range
Appliance Dishwasher, Disposal, Electric Range
Laundry Laundry Room, Inside
Exterior
Garage Spaces 3.0
Fence New Condition
Community Features Horse Trails
Complex Features Horse Trails
View Mountains/Hills, Coastline, City Lights
Roof Type Composition
Total Parking Spaces 3
Building
Story 1
Lot Size Range .25 to .5 AC
Sewer Public Sewer
Water Public
Architectural Style Modern
Level or Stories 1 Story
Others
Monthly Total Fees $10
Miscellaneous Foothills,Suburban
Acceptable Financing Submit
Listing Terms Submit
Special Listing Condition Standard

GET MORE INFORMATION

Agent & Team Lead | License ID: 01248182






