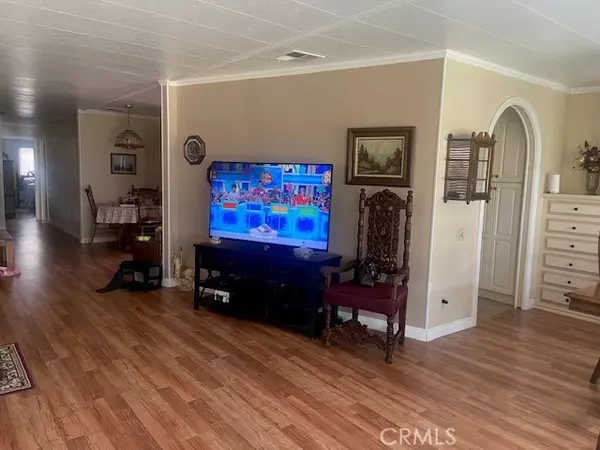
2 Beds
2 Baths
1,488 SqFt
2 Beds
2 Baths
1,488 SqFt
Key Details
Property Type Manufactured Home
Sub Type Manufactured Home
Listing Status Pending
Purchase Type For Sale
Square Footage 1,488 sqft
Price per Sqft $161
MLS Listing ID OC24188254
Style Manufactured Home
Bedrooms 2
Full Baths 2
Construction Status Repairs Cosmetic
HOA Y/N No
Year Built 1972
Property Description
Senior Park Community 55+...This is the perfect opportunity to buy this bright spacious 2 bedroom, 2 bath home with a GREAT Location on one of our beautiful greenbelts that has side by side parking! Lets start our tour of this beautiful, spacious home by stepping in the front door from the large patio area. We will see that the large windows bring in natural light to the living room/dining area. As we walk into the home, straight ahead is the kitchen that has been updated with new cabinets and granite countertops. It is a larger kitchen that has plenty of room and storage space. The laundry room is just off the kitchen that has shelving for extra pantry usage. As we walk into the den area, we have a sliding glass door that enters the sunroom. This room is great if you need extra storage or if you want a craft room or office space. Back inside the home we have to the left a small hallway. As we walk down the hall, to the left is the guest bathroom that features a walk-in shower. To the right is the guest bedroom that has mirrored glass doors. Straight ahead is the very spacious primary bedroom that has a large vanity/dressing area and their own private bathroom with another walk-in shower. This bedroom has two separate closets with mirrored doors. This home does have new double-paned windows, new flooring throughout, and an updated kitchen with the granite countertops! Come and check out this home before it disappears! The home has a great location in a beautiful park. Look no further, this is the home you have been looking for. Move in ready!
Location
State CA
County Orange
Area Oc - Yorba Linda (92886)
Building/Complex Name Lake Park Yorba Linda
Interior
Interior Features Granite Counters, Pantry
Cooling Central Forced Air
Flooring Laminate
Equipment Dishwasher, Disposal, Microwave, Refrigerator, Washer, Gas Range
Appliance Dishwasher, Disposal, Microwave, Refrigerator, Washer, Gas Range
Exterior
Exterior Feature Aluminum Siding, Hardboard
Pool Below Ground, Community/Common
Utilities Available Electricity Connected, Natural Gas Connected, Phone Available, Cable Not Available, Sewer Connected, Water Connected
Roof Type Composition,Shingle
Total Parking Spaces 2
Building
Lot Description Sidewalks
Story 1
Sewer Public Sewer
Water Public
Construction Status Repairs Cosmetic
Others
Senior Community Other
Acceptable Financing Land Contract
Listing Terms Land Contract
Special Listing Condition Standard

GET MORE INFORMATION

Agent & Team Lead | License ID: 01248182






