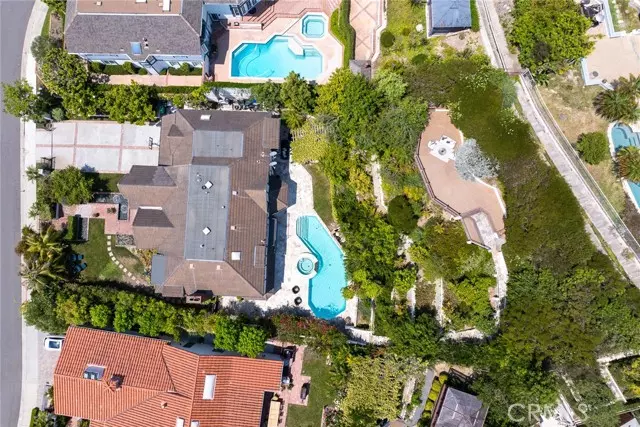
5 Beds
6 Baths
5,261 SqFt
5 Beds
6 Baths
5,261 SqFt
Key Details
Property Type Single Family Home
Sub Type Detached
Listing Status Active
Purchase Type For Sale
Square Footage 5,261 sqft
Price per Sqft $1,311
MLS Listing ID TR24138589
Style Detached
Bedrooms 5
Full Baths 5
Half Baths 1
Construction Status Turnkey
HOA Fees $460/mo
HOA Y/N Yes
Year Built 1980
Lot Size 0.455 Acres
Acres 0.4545
Property Description
Elegantly reimagined and impeccably redesigned, this estate epitomizes coastal luxury living. Situated in the coveted Harbor Ridge community, the custom estate offers a seamless blend of sophistication and comfort with breathtaking views of the ocean, harbor, and city lights spanning from Orange County to LA. This meticulously renovated residence boasts 6 bedrooms and 5.5 baths, featuring an open floor plan that effortlessly connects the formal living spaces, dining room, and gourmet kitchen. High-end finishes including wood floors, a prep kitchen, and designer lighting fixtures enhance the interior ambiance to a level of unmatched refinement. Equipped with a central vacuum system, theater room, and Control 4 Smart home system that can satisfy all your entertainment needs with a touch on your mobile device. Upstairs, three en-suite bedrooms complement a lavish master suite with walk-in closets and bathrooms, providing a serene retreat. The lower level unveils a generously sized in-law en suite. Beyond its luxurious interior, this estate offers proximity to world-class shopping at Fashion Island and South Coast Plaza, top-rated schools, and pristine beaches, making it a quintessential choice for those seeking the ultimate Newport Beach lifestyle.
Location
State CA
County Orange
Area Oc - Newport Beach (92660)
Interior
Interior Features Balcony, Bar, Home Automation System, Pantry, Recessed Lighting, Two Story Ceilings, Wet Bar
Cooling Central Forced Air
Fireplaces Type FP in Family Room
Equipment Dishwasher, Disposal, Microwave, Refrigerator, 6 Burner Stove, Barbecue
Appliance Dishwasher, Disposal, Microwave, Refrigerator, 6 Burner Stove, Barbecue
Laundry Laundry Room
Exterior
Garage Spaces 2.0
Fence Stucco Wall, Wrought Iron
Pool Private, Association
Utilities Available Cable Connected
View Ocean, Panoramic, Catalina, Coastline, Landmark, Neighborhood, City Lights
Total Parking Spaces 2
Building
Lot Description Curbs, Sidewalks, Sprinklers In Front, Sprinklers In Rear
Story 2
Sewer Public Sewer
Water Public
Architectural Style Tudor/French Normandy
Level or Stories 2 Story
Construction Status Turnkey
Others
Monthly Total Fees $491
Miscellaneous Foothills,Suburban
Acceptable Financing Cash, Conventional, Cash To New Loan
Listing Terms Cash, Conventional, Cash To New Loan
Special Listing Condition Standard

GET MORE INFORMATION

Agent & Team Lead | License ID: 01248182






