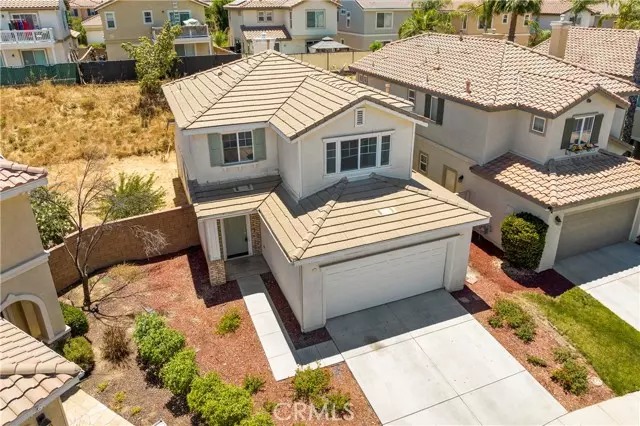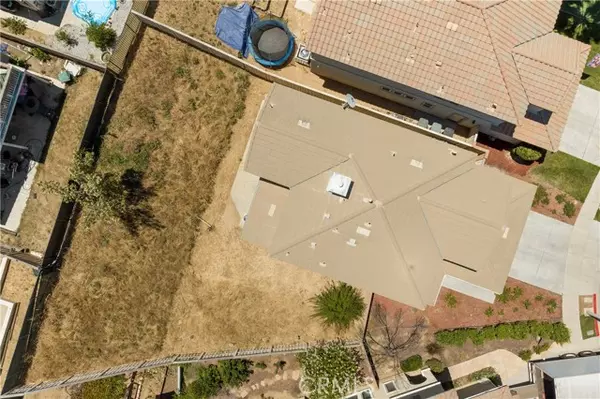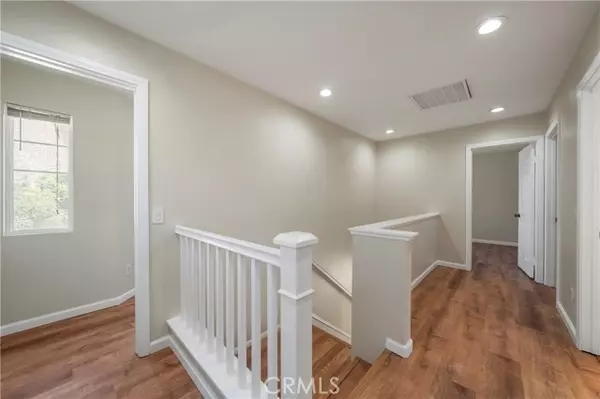4 Beds
3 Baths
1,911 SqFt
4 Beds
3 Baths
1,911 SqFt
Key Details
Property Type Single Family Home
Sub Type Detached
Listing Status Active
Purchase Type For Sale
Square Footage 1,911 sqft
Price per Sqft $287
MLS Listing ID IG24133942
Style Detached
Bedrooms 4
Full Baths 3
HOA Fees $135/mo
HOA Y/N Yes
Year Built 2005
Lot Size 5,663 Sqft
Acres 0.13
Property Description
Discover your dream home in the highly sought-after Canyon Hills community in Lake Elsinore! This charming two-story home, located in the middle of a cul-de-sac street, offers 4 bedrooms and a versatile bedroom downstairs that can serve as an office or guest room. Step inside to find a bright and open layout with updated flooring, modern lighting, and fresh updates throughout. The spacious kitchen features ample counter space, upper and lower cabinets, plus a pantry, ideal for family gatherings. The inviting family room, complete with a cozy fireplace, opens up to a backyard, ready for your personal touch as an open canvas. Upgrades include: new appliances such as a stove, microwave, and dishwasher, fresh interior paint, LED lighting throughout, brand new flooring, and much more. Upstairs, the expansive primary suite offers a walk-in shower, soaking tub, and dual sinks. A large upstairs laundry room has plenty of storage cabinets. Enjoy all the community amenities including pools, sports parks, a dog park, and hiking and biking trails, all within walking distance. Conveniently located near schools, freeways, shopping, and entertainment, this home truly has it all. Dont miss out on this perfect family home schedule a showing today!
Location
State CA
County Riverside
Area Riv Cty-Lake Elsinore (92532)
Interior
Cooling Central Forced Air
Fireplaces Type FP in Family Room
Laundry Laundry Room, Inside
Exterior
Garage Spaces 2.0
Pool Association
Total Parking Spaces 2
Building
Lot Description Cul-De-Sac, Curbs, Sidewalks
Story 2
Lot Size Range 4000-7499 SF
Sewer Public Sewer
Water Public
Level or Stories 2 Story
Others
Monthly Total Fees $377
Acceptable Financing Cash, Conventional, FHA, Land Contract, VA, Submit
Listing Terms Cash, Conventional, FHA, Land Contract, VA, Submit
Special Listing Condition Standard

GET MORE INFORMATION
Agent & Team Lead | License ID: 01248182






