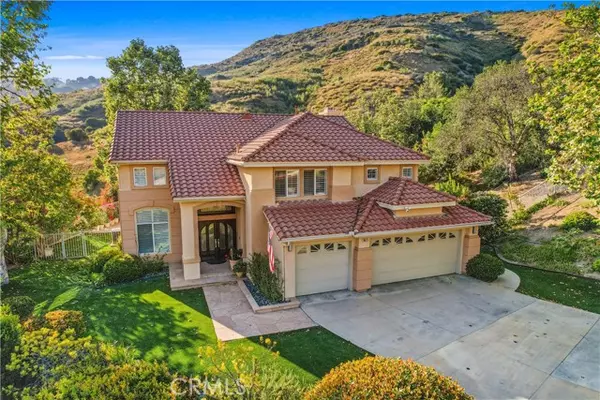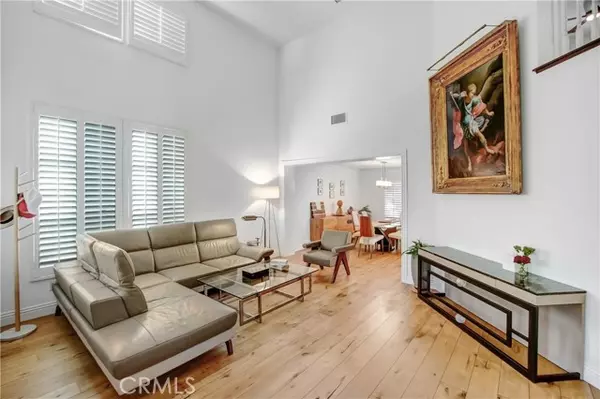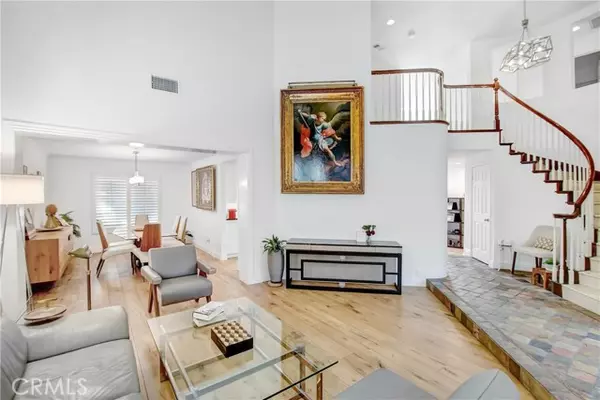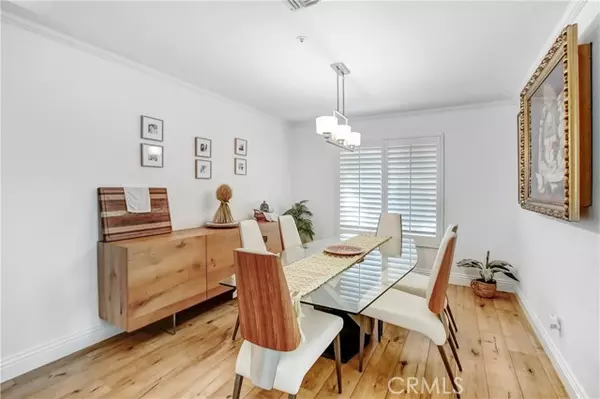
4 Beds
3 Baths
2,752 SqFt
4 Beds
3 Baths
2,752 SqFt
Key Details
Property Type Single Family Home
Sub Type Detached
Listing Status Active
Purchase Type For Sale
Square Footage 2,752 sqft
Price per Sqft $653
MLS Listing ID SR24113660
Style Detached
Bedrooms 4
Full Baths 3
Construction Status Updated/Remodeled
HOA Fees $180/mo
HOA Y/N Yes
Year Built 1995
Lot Size 0.465 Acres
Acres 0.4652
Property Description
PRICE ADJUSTMENT!!! Introducing a magnificent home in the sought-after Stonegate community. This exquisite property offers a perfect blend of comfort, luxury, and privacy. Featuring 4 spacious bedrooms and 3 bathrooms, this home provides ample space for the whole family to relax and unwind. The master suite is a tranquil retreat, boasting a private bathroom and a walk-in closet. The open concept floor plan is highlighted by the stunning wide planked engineered hardwood floors, creating a seamless flow between the living spaces. The gourmet kitchen is a chef's dream, equipped with high-end appliances, stylish countertops, and ample storage space. There is plenty of room for both entertaining and everyday living. The three-car garage provides convenience and extra storage for vehicles and belongings. Step outside into your own private oasis. The resort-style backyard is a true delight, featuring a sparkling pool with a beach entry, a relaxing jacuzzi, and a soothing waterfall. It's the perfect place to unwind after a long day or entertain guests on weekends. Located in a highly desirable community, this home is surrounded by great schools, ensuring an excellent education for your children. Enjoy easy access to shopping, dining, and entertainment options, making everyday life a breeze. Don't miss out on this incredible opportunity to own a dream home in the Stonegate community.
Location
State CA
County Los Angeles
Area Canoga Park (91304)
Zoning LARE15
Interior
Interior Features Balcony, Unfurnished
Cooling Central Forced Air
Flooring Wood
Fireplaces Type FP in Family Room
Equipment Dishwasher, Refrigerator, 6 Burner Stove, Barbecue
Appliance Dishwasher, Refrigerator, 6 Burner Stove, Barbecue
Laundry Laundry Room
Exterior
Exterior Feature Stucco
Garage Direct Garage Access, Garage, Garage - Two Door
Garage Spaces 3.0
Pool Below Ground, Private, Waterfall
View Mountains/Hills
Total Parking Spaces 3
Building
Story 2
Sewer Public Sewer
Water Public
Architectural Style Traditional
Level or Stories 2 Story
Construction Status Updated/Remodeled
Others
Monthly Total Fees $244
Acceptable Financing Cash, Conventional, FHA, Cash To New Loan
Listing Terms Cash, Conventional, FHA, Cash To New Loan
Special Listing Condition Standard

GET MORE INFORMATION

Agent & Team Lead | License ID: 01248182






