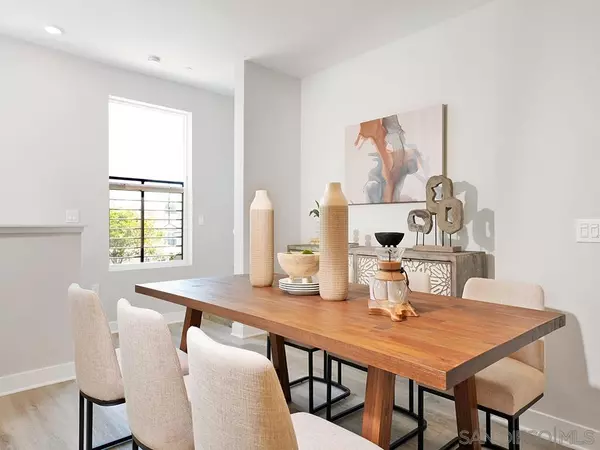
3 Beds
3 Baths
1,633 SqFt
3 Beds
3 Baths
1,633 SqFt
Key Details
Property Type Condo
Sub Type Condominium
Listing Status Active
Purchase Type For Sale
Square Footage 1,633 sqft
Price per Sqft $667
Subdivision Oceanside
MLS Listing ID 240004287
Style Townhome
Bedrooms 3
Full Baths 2
Half Baths 1
HOA Fees $529/mo
HOA Y/N Yes
Year Built 2024
Property Description
Location
State CA
County San Diego
Community Oceanside
Area Oceanside (92054)
Building/Complex Name The Breakers, South Swell
Rooms
Family Room 27x12
Other Rooms 10x7
Master Bedroom 14x11
Bedroom 2 11x11
Bedroom 3 10x11
Living Room incl
Dining Room incl
Kitchen 11x12
Interior
Heating Electric, Solar
Cooling Central Forced Air, Electric, Whole House Fan
Equipment Dishwasher, Disposal, Dryer, Fire Sprinklers, Microwave, Refrigerator, Solar Panels, Washer, Built In Range, Double Oven, Electric Range, Ice Maker, Self Cleaning Oven, Vented Exhaust Fan, Counter Top, Electric Cooking
Steps Yes
Appliance Dishwasher, Disposal, Dryer, Fire Sprinklers, Microwave, Refrigerator, Solar Panels, Washer, Built In Range, Double Oven, Electric Range, Ice Maker, Self Cleaning Oven, Vented Exhaust Fan, Counter Top, Electric Cooking
Laundry Closet Full Sized, Inside, On Upper Level
Exterior
Exterior Feature Block, Stucco
Garage Underground
Garage Spaces 2.0
Fence Partial, New Condition, Stucco Wall, Wrought Iron, Blockwall, Chain Link, Wood
Roof Type Concrete,Common Roof,Fire Retardant,Flat
Total Parking Spaces 2
Building
Story 3
Lot Size Range 0 (Common Interest)
Sewer Septic Installed, Public Sewer
Water Meter on Property, Public
Architectural Style Modern
Level or Stories 3 Story
Others
Ownership Condominium
Monthly Total Fees $529
Acceptable Financing Cash, Conventional, VA, Cash To New Loan
Listing Terms Cash, Conventional, VA, Cash To New Loan
Pets Description Allowed w/Restrictions

GET MORE INFORMATION

Agent & Team Lead | License ID: 01248182






